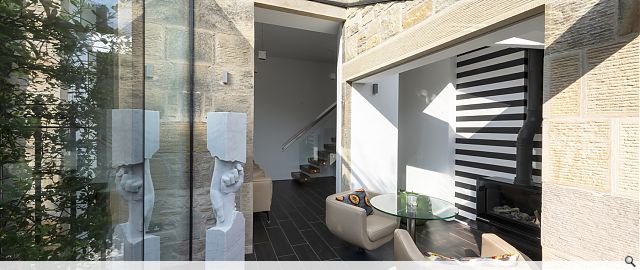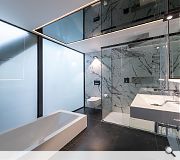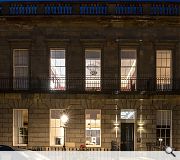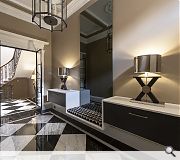Stockbridge Townhouse
Our client's vision was to fully refurbish this A-listed townhouse in the heart of Stockbridge, remodelling it within the confines of listed building consents to meet the needs of modern day living. The townhouse when acquired was unusual in that, following historic subdivisions, the basement level was not below the upper levels of the main house but off-set below the adjacent townhouse. The basement and only rear garden access was via an interconnecting doorway and stair. While extensively upgraded, the layout at ground floor level remains largely unaltered.
The same is the case for the rooms at first floor level including the principle three bay front drawing room, however an unassuming doorway off the landing now leads to a dramatic contemporary intervention. By taking advantage of generous ceiling heights, the central space previously occupied by a cupboards and a large bathroom has been transformed to incorporate an en-suite serving the existing master bedroom stacked below a further shower room, both flanked by a new steel and walnut staircase leading to the shower room at mid-landing and up to a large studio room formed within the original attic.
A series of large conservation rooflights have been added to flood the studio and stairwell with natural light as well the sanitary accommodation via frosted glass walls onto the stairwell, further aided by precisely detailed glazed balustrades and glass landing. The additional space gained on the upper storeys enabled the basement to be subdivided into a separate flat, with the rear corner, existing service off-shoot and stair access retained so as to maintain garden access for the townhouse. A contemporary glass 'ghost' extension has been added to the off-shoot transforming the previously dark basement rooms into a light filled sitting area with direct garden views and access.
All aspects of the house have been restored and refurbished to bring the house up to current requirements. Importantly, careful consideration has been given to upgrading every possible aspect of the thermal performance of the fabric, within the restrictions of working on a category A listed building, to minimise heat loss and energy usage. Historic features are supplemented by exquisite fixtures and furnishings, carefully considered, crafted and curated by the client who managed the project as main contractor, resulting in this spectacular home.
Back to Housing
- Buildings Archive 2024
- Buildings Archive 2023
- Buildings Archive 2022
- Buildings Archive 2021
- Buildings Archive 2020
- Buildings Archive 2019
- Buildings Archive 2018
- Buildings Archive 2017
- Buildings Archive 2016
- Buildings Archive 2015
- Buildings Archive 2014
- Buildings Archive 2013
- Buildings Archive 2012
- Buildings Archive 2011
- Buildings Archive 2010
- Buildings Archive 2009
- Buildings Archive 2008
- Buildings Archive 2007
- Buildings Archive 2006






