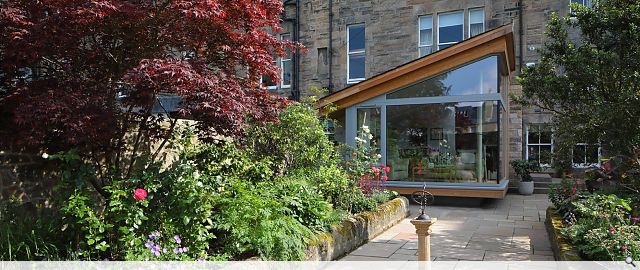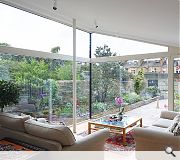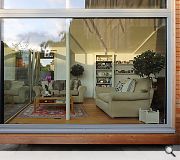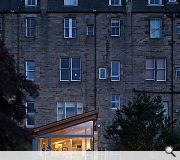Learmonth Garden Room
The brief for this project was to provide the owners with a more practical living layout which promoted the use of the garden space. This was achieved by making internal alterations to the basement level of the property and adding a new extension which accommodates a sitting and dining room.
The extension has been designed with two distinct elements: a flat roof element adjoining the rear elevation and a more pronounced pitched roof element engaging with the garden beyond. The roof pitches out to the West, opening the internal space up to the garden and capturing natural daylight in the afternoon and evening through the large expanse of glazing. A frameless corner to the glazing forms a strong connection with the garden, further emphasised by the projecting floor plate, cantilevered in two directions to create a floating construction.
A projecting stone wall element is designed to intersect and pass through the glazing fenestration, providing the break between the flat roof and pitched roof elements of the extension. The internal proposals looked to simplify an unusual arrangement which included a split-level floor between the kitchen and dining room. The existing opening and stepped access into these spaces was removed and blocked up, defining both spaces as individual rooms.
As a result the property benefited from an additional bedroom and a new kitchen, the latter relocated to form part of a large open plan living space when combined with the new extension. This allowed the light and garden views made available by the extension to be enjoyed from within the existing property.
Access to a raised terrace and the garden beyond is via a large double door opening within the dining space. This creates a smooth transition between house and garden and encourages external eating during summer months.
Back to Housing
- Buildings Archive 2023
- Buildings Archive 2022
- Buildings Archive 2021
- Buildings Archive 2020
- Buildings Archive 2019
- Buildings Archive 2018
- Buildings Archive 2017
- Buildings Archive 2016
- Buildings Archive 2015
- Buildings Archive 2014
- Buildings Archive 2013
- Buildings Archive 2012
- Buildings Archive 2011
- Buildings Archive 2010
- Buildings Archive 2009
- Buildings Archive 2008
- Buildings Archive 2007
- Buildings Archive 2006






