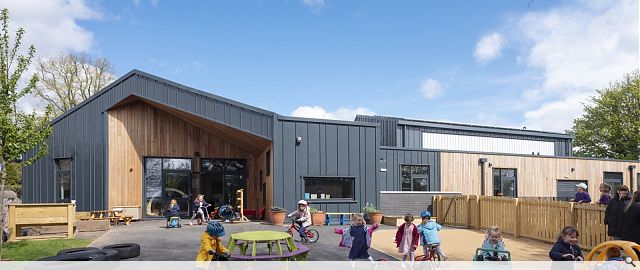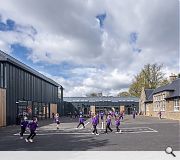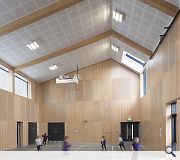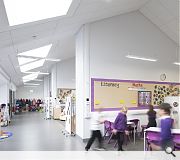Longforgan Primary School
Located on the outskirts of Dundee, Longforgan Primary School has been an integral part of Longforgan conservation village community for more than 150 years. Over its history, the original sandstone building had newer extensions constructed which were nearing the end of their life and no longer fit for purpose. Retaining the historic aspect of the school was however as important to the school and village as updating its facilities to support current teaching and learning needs.
A careful programme of sensitive repair, retrofit and refurbishment augmented by contemporary extensions was undertaken, providing additional teaching accommodation, gym hall, nursery and up-to-date facilities ensuring the school’s story will continue within the village for future generations. Externally, the overall building form conveys a sense of the internal arrangement for those approaching whilst reflecting the scale of the listed school and surrounding locality. The new extension places careful emphasis on the adjacent original historical façade, enhancing the cultural heritage of the conservation area.
The existing listed building layout has been reconfigured to provide a more efficient layout with upgrades to the listed school including improved fabric thermal performance, stonework and rainwater good repairs, replacement roof and timber windows. A simple concept plan form has been developed, in attempt to create a building that is easy to understand and navigate. Internally, natural light, flexibility and key environmental strategies have been exploited to best effect in both existing and new parts. Flexible, semi-open plan teaching spaces are accessed from a central circulation spine functioning also as breakout and additional teaching space. The west block connects to the existing 1908 listed school building with a glazed corridor, directly linking teaching spaces within the old and new parts of the school. The new south block accommodates a large nursery facility with its own separate entry and play area enabling the children to play and learn in a completely secure environment.
Adjacent to the nursery is the double-height gym/dining hall. Designed as a flexible space, this facility has been positioned so that it can be isolated from the main school facilities as required and used for community events. To keep the focus on the historic building and the school’s history, the school welcome point for visitors and parents remains within the listed building – with a new waiting room and teacher/parent office space created from the old head teacher office Enclosing the main school grounds, the new and old extensions enable the old and new portions of the school to be integrated and used as a whole – promoting the school as modern new entity celebrating both its existence as a historic and modern school.
The limited palette of materials chosen complements the existing listed building by implementing a more contemporary approach. Sustainability measures included ASHPs, MVHR, PV’s and LED lighting resulting in the school achieving an EPC A rating. Now fully open and occupied, the improvements to the school has improved and modernised the pupil/teacher learning and teaching experience whilst reinforcing the historic quality of the village.
Back to Education
- Buildings Archive 2024
- Buildings Archive 2023
- Buildings Archive 2022
- Buildings Archive 2021
- Buildings Archive 2020
- Buildings Archive 2019
- Buildings Archive 2018
- Buildings Archive 2017
- Buildings Archive 2016
- Buildings Archive 2015
- Buildings Archive 2014
- Buildings Archive 2013
- Buildings Archive 2012
- Buildings Archive 2011
- Buildings Archive 2010
- Buildings Archive 2009
- Buildings Archive 2008
- Buildings Archive 2007
- Buildings Archive 2006






