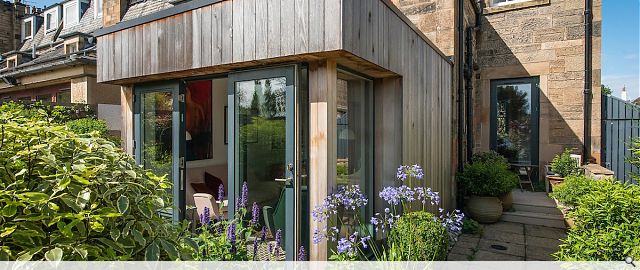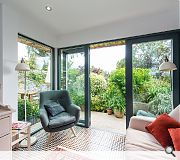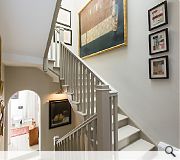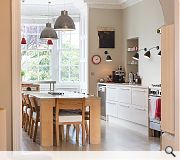A House for an Art Lover
We worked closely with our clients to completely reconfigure this house to create larger, brighter and lighter living spaces, connecting better with the south-facing garden. At the same time there was a need to house a large art collection and display the pieces in a thoughtful way. We moved the kitchen to the front of the house, facing North, and freed up the rear to create a better flow of spaces connecting with the garden to the south. We created a larch-clad garden-room extension and also built a free-standing art studio at the bottom of the garden.
PROJECT:
A House for an Art Lover
LOCATION:
Inverleith Gardens, Edinburgh
CLIENT:
Private
ARCHITECT:
Bergmark Architects
Suppliers:
Main Contractor:
JML garden rooms
Back to Housing
Browse by Category
Building Archive
- Buildings Archive 2024
- Buildings Archive 2023
- Buildings Archive 2022
- Buildings Archive 2021
- Buildings Archive 2020
- Buildings Archive 2019
- Buildings Archive 2018
- Buildings Archive 2017
- Buildings Archive 2016
- Buildings Archive 2015
- Buildings Archive 2014
- Buildings Archive 2013
- Buildings Archive 2012
- Buildings Archive 2011
- Buildings Archive 2010
- Buildings Archive 2009
- Buildings Archive 2008
- Buildings Archive 2007
- Buildings Archive 2006
Submit
Search
Features & Reports
For more information from the industry visit our Features & Reports section.






