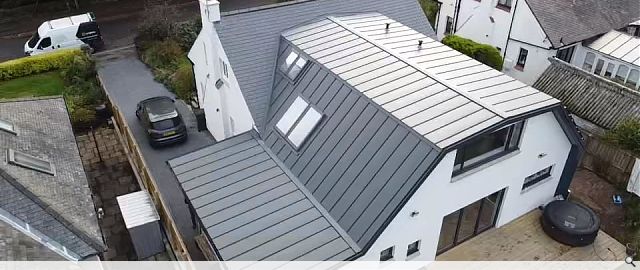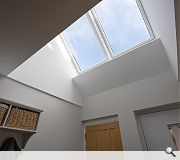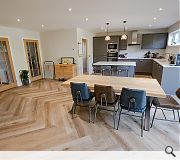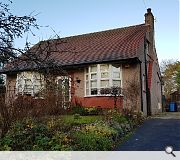Broughty Ferry Extension
The proposal was for a total overhaul and extension of an old 2 Storey House in Broughty Ferry.
The existing layout and spaces were of poor quality and the design response was to create a large open plan kitchen/dining/living space at the rear, with large windows opening out to the rear connecting the house with the large garden. The rear extension is 2 storeys and takes the form of a large metal roof folding and wrapping down the rear of the building. The House is located within a Conservation area and the existing traditional frontage was retained and upgraded whilst the modern extension is tucked away at the rear.
The inefficient existing insulation was upgraded and the external finishes were completely replaced with new natural slates and white render. The stair was reconfigured to improve access to the upstairs level; creating generous bedrooms, bathroom, study and master suite.
Back to Housing
- Buildings Archive 2024
- Buildings Archive 2023
- Buildings Archive 2022
- Buildings Archive 2021
- Buildings Archive 2020
- Buildings Archive 2019
- Buildings Archive 2018
- Buildings Archive 2017
- Buildings Archive 2016
- Buildings Archive 2015
- Buildings Archive 2014
- Buildings Archive 2013
- Buildings Archive 2012
- Buildings Archive 2011
- Buildings Archive 2010
- Buildings Archive 2009
- Buildings Archive 2008
- Buildings Archive 2007
- Buildings Archive 2006






