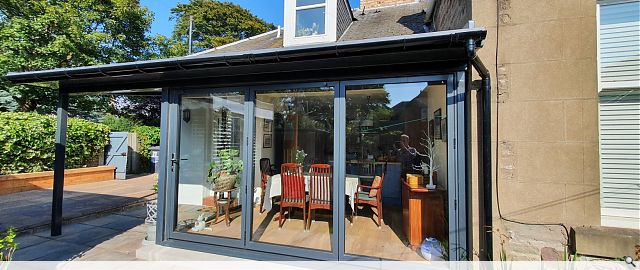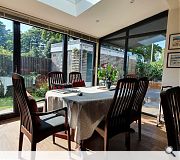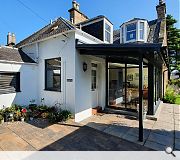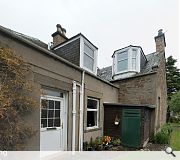Carnoustie Extension
Quite often it is the small projects that make a big difference! The brief for the project was to improve the entrance to the house and provide a better kitchen/dining space.
The existing entrance was uninspiring through a back gate of the house and the former kitchen was cramped with no connection to the outside. The house alteration and extension incorporates both elements of:
1. a new modern entrance; and
2. an extension with bifold doors that connected the kitchen/dining space to the garden.
A sleek low profile standing seam metal roof was created to overhang and protect the entrance, whilst continuing over the extended dining space. A large glass corner window provided a view into the inside from the door whilst letting lots of natural light into the space. A simple single rooflight carefully positioned over the new metal roof also let light back into the kitchen space.
The result is a modest but modern new entrance and house extension, that represents a huge transformation from the existing building.
Back to Housing
- Buildings Archive 2024
- Buildings Archive 2023
- Buildings Archive 2022
- Buildings Archive 2021
- Buildings Archive 2020
- Buildings Archive 2019
- Buildings Archive 2018
- Buildings Archive 2017
- Buildings Archive 2016
- Buildings Archive 2015
- Buildings Archive 2014
- Buildings Archive 2013
- Buildings Archive 2012
- Buildings Archive 2011
- Buildings Archive 2010
- Buildings Archive 2009
- Buildings Archive 2008
- Buildings Archive 2007
- Buildings Archive 2006






