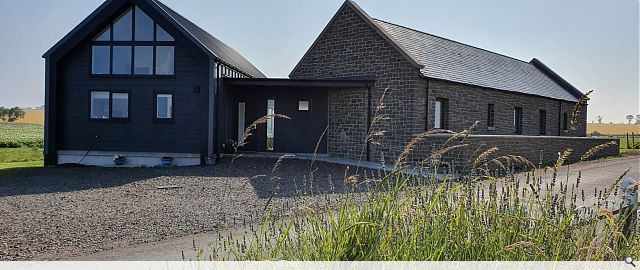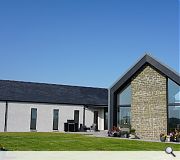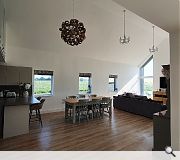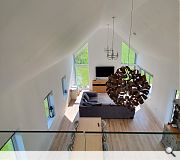Usanview
The new house is split into 2 single storey blocks: a bedroom wing at the front/road side; and a living wing at the rear. The block at the front takes the form of a traditional stone clad building, with slate roof and parapet roof detail, to reflect the historic heritage of the former building on site.
The block at the rear is clad in a modern standing seam to contrast with the traditional block at the front, containing a large open plan kitchen/dining/living space with vaulted ceiling and a mezzanine office at the rear, which enjoys views of the Sea to the East.
Inside the living space the chimney has been expressed with large full height windows either side offering fabulous views to the countryside. The space in between the angled blocks contains the main entrance at the front of the house, and at the rear it opens out to via a glazed wall to an outdoor deck suntrap between the two wings of the house.
Back to Housing
- Buildings Archive 2024
- Buildings Archive 2023
- Buildings Archive 2022
- Buildings Archive 2021
- Buildings Archive 2020
- Buildings Archive 2019
- Buildings Archive 2018
- Buildings Archive 2017
- Buildings Archive 2016
- Buildings Archive 2015
- Buildings Archive 2014
- Buildings Archive 2013
- Buildings Archive 2012
- Buildings Archive 2011
- Buildings Archive 2010
- Buildings Archive 2009
- Buildings Archive 2008
- Buildings Archive 2007
- Buildings Archive 2006






