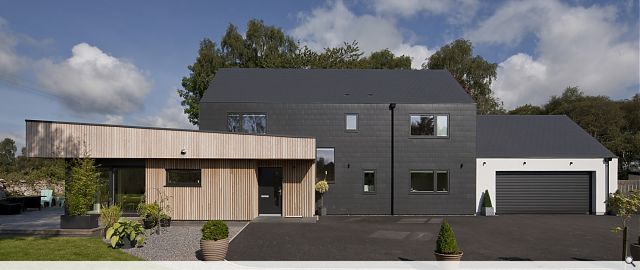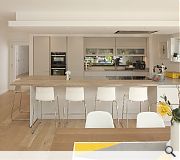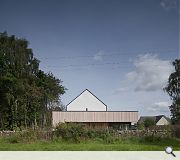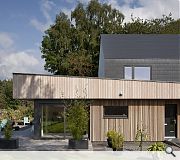Wilmar
Careful consideration was given to how the building form should look and respond to the site. The massing of the building was subsequently separated into a group of 3 forms defining the different functions within. The design elicits a modest contemporary feel while embracing elements that provide a relation back to older architectural styles reminiscent in the area. A simple linear plan provides all necessary accommodation and living space whilst keeping the building footprint to a minimum and allowing for natural secluded garden areas to be formed externally to the south & West.
The main body of the house, running East / West with a 40 degrees roof pitch and roof windows makes up the primary accommodation and living spaces with a 2-storey massing, clad with Fibre Cement Slate. This decision represents a modern interpretation of the local vernacular and adapts traditional Scottish detailing of simple clipped eaves with a hidden gutter. The secondary building element is the single storey open plan living area which protrudes from the southwest corner taking advantage of the afternoon and evening sun thanks to large, glazed features. This is clad in a Siberian larch open rainscreen treated with a silicone coating to ensure consistent but minimal weathering with a light grey finish.
The third form of the building is a single storey garage which repeats the slated pitched roof at a smaller scale and is finished in a white silicone render as contemporary take on the traditional wet dash cement render used abundantly in the North East of Scotland. Utilising sustainable timber frame construction techniques, the building has been highly insulated and detailed to reduce heat loss & cold bridging whilst increasing air tightness and in turn reducing the reliance on the heating system creating a dwelling with a low CO2 footprint. The aspect of the main living areas benefit from the southern and western natural light providing ample solar gain.
The new Air Source heating system is highly efficient and provides the heating and hot water for the entire house. Wilmar borders with woodland and the outer edges of the local mass housing developments but manages to hold its own as a building of style and efficiency within a rural town context.
Back to Housing
- Buildings Archive 2024
- Buildings Archive 2023
- Buildings Archive 2022
- Buildings Archive 2021
- Buildings Archive 2020
- Buildings Archive 2019
- Buildings Archive 2018
- Buildings Archive 2017
- Buildings Archive 2016
- Buildings Archive 2015
- Buildings Archive 2014
- Buildings Archive 2013
- Buildings Archive 2012
- Buildings Archive 2011
- Buildings Archive 2010
- Buildings Archive 2009
- Buildings Archive 2008
- Buildings Archive 2007
- Buildings Archive 2006






