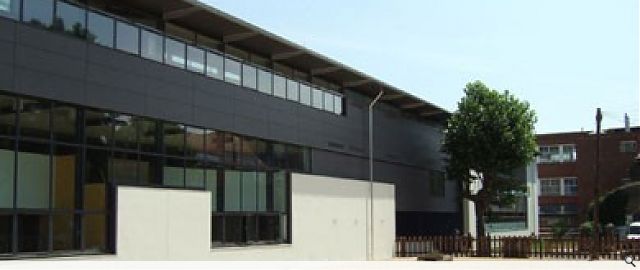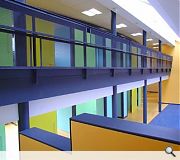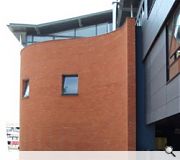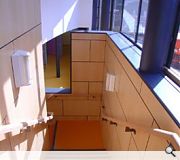Clinical Education Centre
On a limited budget, the architect attempted to produce an exemplary treatment of podiatry for patients. Issues of patient privacy were examined and the solution was a two storey space with cubicles arranged in a gentle curve. Podiatry patients access the space from the waiting area via individual doors to their respective cubicles and every patient has a view of a new proposed College Green, over which the building looks. In this way patients do not see other patients being treated and at the same time academic staff are easily able to supervise the six students in their charge. On the top floor of the podiatry section is found all semi-public facilities, such as bio-mechanics and gait analysis at which point the building steps back in plan to allow light to penetrate into existing adjacent gardens.
The building extends over the former road named “The Green” connecting to four physiotherapy laboratories on the south side, a laboratory of physiology and a sports science laboratory which has additional external accommodation on a roof terrace.
The new centre not only attempts to perform its functions well, but also tries to repair an abandoned piece of city connecting an isolated group of houses on Ferns Road with other University buildings further down the street, as well as forming one side of the new proposed College Green. This is the first of what will be a number of steps on the campus to repair not only the University but also the surrounding area.
PROJECT:
Clinical Education Centre
LOCATION:
The University of East London, Stratford Campus
CLIENT:
The University of East London, Stratford Campus
ARCHITECT:
Richard Murphy Architects
STRUCTURAL ENGINEER:
Derrick Wade & Waters
QUANTITY SURVEYOR:
Trinick Turner
Suppliers:
Main Contractor:
Wallis Special Projects Division
Cladding Contractor:
ECL Contracts
Stone Masons:
Assured Brickwork Ltd
Fire Protection:
Sajen 2000 Fire Protection Ltd
Glazing:
Senlac Windows and Doors Ltd
Flooring:
Floorcraft Contractors (London) Ltd
Roofing:
Southern Membranes Ltd
Lighting:
Apollo Lighting Ltd
Heating/Insulation/Ventilation:
Mechanical Services Ltd
Back to Education
Building Archive
- Buildings Archive 2024
- Buildings Archive 2023
- Buildings Archive 2022
- Buildings Archive 2021
- Buildings Archive 2020
- Buildings Archive 2019
- Buildings Archive 2018
- Buildings Archive 2017
- Buildings Archive 2016
- Buildings Archive 2015
- Buildings Archive 2014
- Buildings Archive 2013
- Buildings Archive 2012
- Buildings Archive 2011
- Buildings Archive 2010
- Buildings Archive 2009
- Buildings Archive 2008
- Buildings Archive 2007
- Buildings Archive 2006
Submit
Search
Features & Reports
For more information from the industry visit our Features & Reports section.






