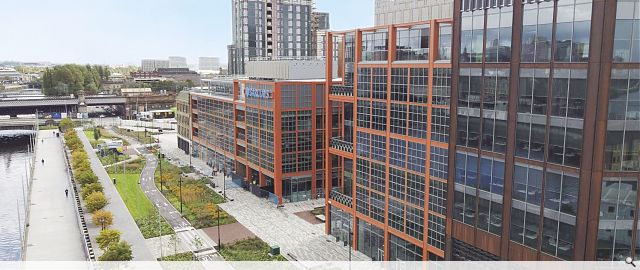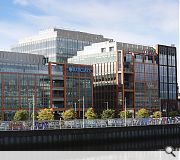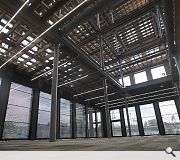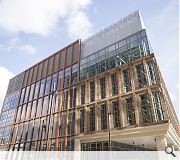Barclays Campus
Stallan-Brand’s designs for the Buchanan Wharf development incorporates Barclay’s new European Headquarters; a major new urban quarter on Glasgow’s South Bank in the Tradeston area of the city. The Tradeston area has largely suffered from the demise of the shipbuilding and associated river/ dock industries as well as traffic management systems operating in the area – it lies on the banks of the River Clyde, incorporating three entire city blocks, and is key to Glasgow’s city centre regeneration strategies.
The Buchanan Wharf site lacked a clear urban form and presented an opportunity to establish a new destination for the area with a key focus on movement, accessibility, and permeability. For the last seven years Stallan-Brand, alongside an extensive design team, has championed an ambitious urban plan. The initial key objective of the project was to develop a masterplan and infrastructure which would deliver an ambitious development proposal major riverfront district in the heart of Glasgow in a manner that would attract a mix of users with a key goal of delivering a sustainable urban neighbourhood within challenging timescales.
The approach required to consider a complex range of issues including listed buildings, extensive public realm, and reorganisation of the road network. The masterplan was a tool that allowed us to fundamentally understand and manage the design development and delivery of the project going forward. The masterplan is effectively a multi-layered diagram that coordinates and integrates all activities, functions, and accommodation in a seamless basis.
The Buchanan Wharf masterplan is a culmination of significant technical inputs including engineering, infrastructure, planning, transport, sustainability, etc. all layered on top of each other to ensure that everything fits together. The broad headings that the masterplan addressed are following; Routes & Connections/ Public Space & Pedestrian Movement/ Transport & Parking/ Building Form & Access/ Secure by Design.
Buchanan Wharf, home to Barclays Campus Glasgow, is one of Scotland’s biggest ever construction projects, providing more than a million square feet of prime Grade A office space, 324 residential units, an early years centre, commercial spaces for shops, cafes restaurants, and bars, and including the refurbishment of two Category B-listed buildings. The associated public realm includes landscaped river frontage, pocket parks, a new plaza, public art, bespoke cycle shelters, wayfinding, and lighting.
Back to Retail/Commercial/Industrial
- Buildings Archive 2024
- Buildings Archive 2023
- Buildings Archive 2022
- Buildings Archive 2021
- Buildings Archive 2020
- Buildings Archive 2019
- Buildings Archive 2018
- Buildings Archive 2017
- Buildings Archive 2016
- Buildings Archive 2015
- Buildings Archive 2014
- Buildings Archive 2013
- Buildings Archive 2012
- Buildings Archive 2011
- Buildings Archive 2010
- Buildings Archive 2009
- Buildings Archive 2008
- Buildings Archive 2007
- Buildings Archive 2006






