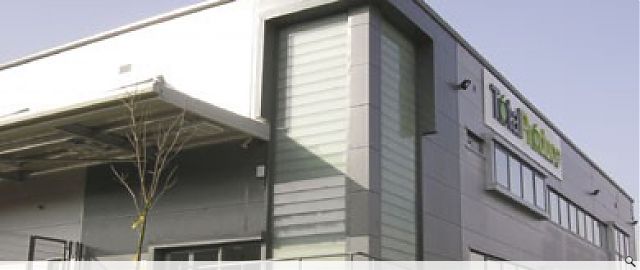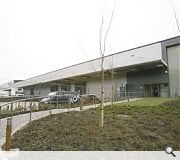New Fruitmarket
This project provides expanded facilities to bring together the distribution and administrative offices of the major fruit and vegetable supplier within Edinburgh.
The design reflects the juxtaposition of the industrial and commercial elements of the clients operations by bringing together the aesthetics of a functioning warehouse with commercial offices. This combination is accentuated by the treatment of the façade. The use of full height horizontally banded Reglit glazing and a colour contrasting hood around the entrance works as a visual break between the different functions of the building. This concept is further emphasized through the projecting pod windows to the office elevation and the canopy along the length of the warehouse elevation.
Back to Retail/Commercial/Industrial
- Buildings Archive 2024
- Buildings Archive 2023
- Buildings Archive 2022
- Buildings Archive 2021
- Buildings Archive 2020
- Buildings Archive 2019
- Buildings Archive 2018
- Buildings Archive 2017
- Buildings Archive 2016
- Buildings Archive 2015
- Buildings Archive 2014
- Buildings Archive 2013
- Buildings Archive 2012
- Buildings Archive 2011
- Buildings Archive 2010
- Buildings Archive 2009
- Buildings Archive 2008
- Buildings Archive 2007
- Buildings Archive 2006




