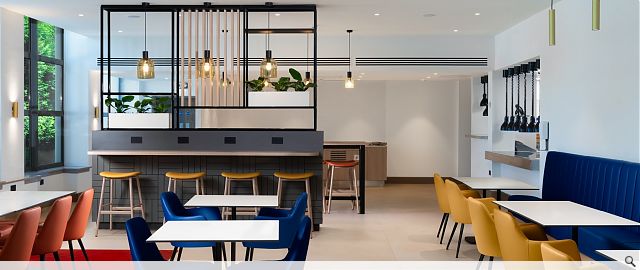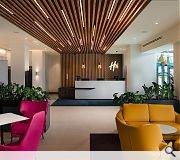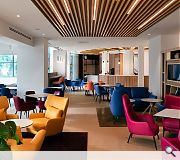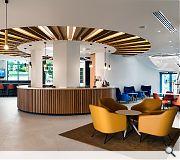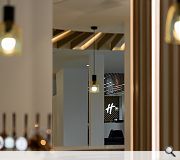Holiday Inn
Reconfiguration and refurbishment of the Holiday Inn Birmingham (formerly RAF Headquarters built in 1930’s)
The refurbishment consisted of 140 bedrooms, main reception and arrival areas with a new restaurant and kitchen. The proposal included reconfiguration and relocation of the main entrance and external areas to create animated terrace with green walls.
The biophilic design was continued also internally. The centrepiece of the space is a spectacular circular bar with an illuminated central column and a new al fresco dining area. Another key aspect of the project was to upgrade staff amenity spaces and create a desirable working environment for the hotel team.
Back to Interiors and exhibitions
- Buildings Archive 2024
- Buildings Archive 2023
- Buildings Archive 2022
- Buildings Archive 2021
- Buildings Archive 2020
- Buildings Archive 2019
- Buildings Archive 2018
- Buildings Archive 2017
- Buildings Archive 2016
- Buildings Archive 2015
- Buildings Archive 2014
- Buildings Archive 2013
- Buildings Archive 2012
- Buildings Archive 2011
- Buildings Archive 2010
- Buildings Archive 2009
- Buildings Archive 2008
- Buildings Archive 2007
- Buildings Archive 2006


