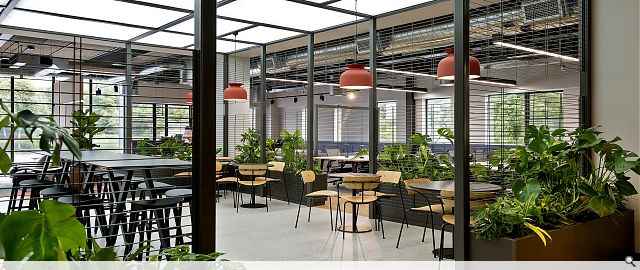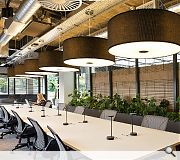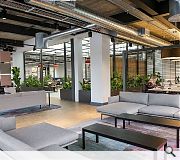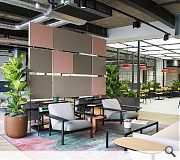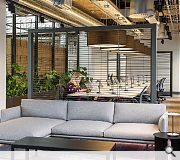Alderley Park
3DReid worked with Bruntwwod Sci-Tech, to bring contemporary hospitality inspired design to Block 1, 12,000 sq ft of serviced office space including a central hub space. The brief was to renew and inspire, providing relevant office spaces and relaxed communal amenity overlooking the Estate’s beautiful Mere.
Alderley Park was transformed by Bruntwood into a centre of excellence for the largely Sci-tech focussed business community offering bio science facilities for R&D focussed life science companies and is the UK’s largest single site life science campus. Existing office accommodation was reconfigured and refurbished over three floors to provide a variety of individual offices, varying in size. The offices provide a fully serviced offering for prospective Bruntwood customers and each level has communal breakout areas and more informal social spaces.
The central hub space comprising communal co-working spaces, lounge, kitchen and semi- private meeting spaces is located in the existing building which extends over the beautiful lake (Mere). These spaces seem to float over the water where people can experience a beautiful, tranquil, view over the lake and the landscape beyond.
Back to Interiors and exhibitions
- Buildings Archive 2024
- Buildings Archive 2023
- Buildings Archive 2022
- Buildings Archive 2021
- Buildings Archive 2020
- Buildings Archive 2019
- Buildings Archive 2018
- Buildings Archive 2017
- Buildings Archive 2016
- Buildings Archive 2015
- Buildings Archive 2014
- Buildings Archive 2013
- Buildings Archive 2012
- Buildings Archive 2011
- Buildings Archive 2010
- Buildings Archive 2009
- Buildings Archive 2008
- Buildings Archive 2007
- Buildings Archive 2006


