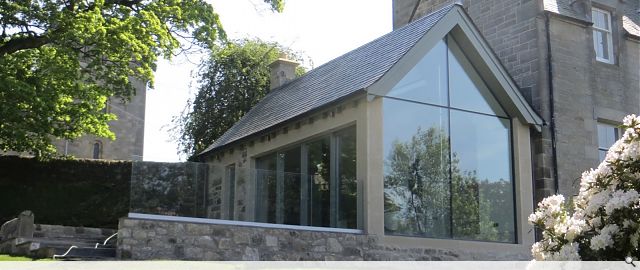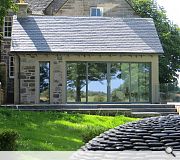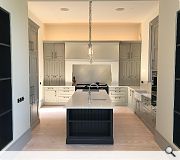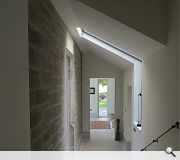Edinburgh Villa
Remodelling of and extension to an existing Victorian villa forming a new kitchen and family dining space, linked out into the garden with a stepped terrace.
The extension clearly delineates between old and new with a limited palate of sympathetic materials including salvaged and new slate, salvaged and matching stone, exposed rafter ends as well as powder coated metal and frameless glass is intended to complement the existing house in a contemporary manner.
PROJECT:
Edinburgh Villa
LOCATION:
near Edinburgh
CLIENT:
Private
ARCHITECT:
Robert Bruce Design
STRUCTURAL ENGINEER:
Asher Associates
INTERIOR DESIGNER:
Design House
Suppliers:
Main Contractor:
James Dawson
Back to Historic Buildings & Conservation
Browse by Category
Building Archive
- Buildings Archive 2024
- Buildings Archive 2023
- Buildings Archive 2022
- Buildings Archive 2021
- Buildings Archive 2020
- Buildings Archive 2019
- Buildings Archive 2018
- Buildings Archive 2017
- Buildings Archive 2016
- Buildings Archive 2015
- Buildings Archive 2014
- Buildings Archive 2013
- Buildings Archive 2012
- Buildings Archive 2011
- Buildings Archive 2010
- Buildings Archive 2009
- Buildings Archive 2008
- Buildings Archive 2007
- Buildings Archive 2006
Submit
Search
Features & Reports
For more information from the industry visit our Features & Reports section.






