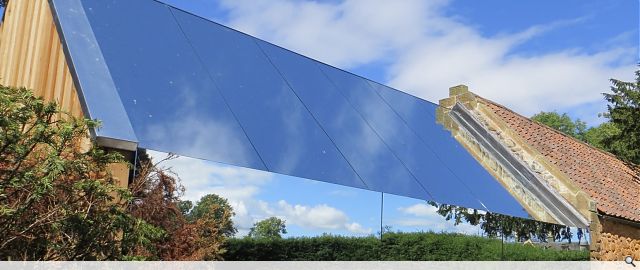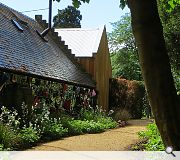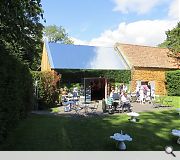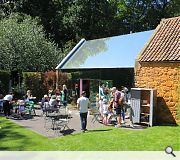Party Cafe
Extensive remodelling of and extension to existing steading buildings, creating a new cafe and restaurant. The extension is barely visible from the approach to the North, using a palate of corrugated galvanised steel, larch cladding boards and stone to compliment the existing steading building.
Contrastingly the South elevation is entirely made up of mirrored glass roof and wall panels, with frameless "mirrorview" doors which reflect back both the lush parkland setting and the artworks on display on the landscaped lawn in front of the cafe terrace. Challenges included detailing the mirrored glazing to have no visible fixings, a hidden gutter system and careful detailing of all of the junctions between existing and new.
Back to Public
- Buildings Archive 2024
- Buildings Archive 2023
- Buildings Archive 2022
- Buildings Archive 2021
- Buildings Archive 2020
- Buildings Archive 2019
- Buildings Archive 2018
- Buildings Archive 2017
- Buildings Archive 2016
- Buildings Archive 2015
- Buildings Archive 2014
- Buildings Archive 2013
- Buildings Archive 2012
- Buildings Archive 2011
- Buildings Archive 2010
- Buildings Archive 2009
- Buildings Archive 2008
- Buildings Archive 2007
- Buildings Archive 2006






