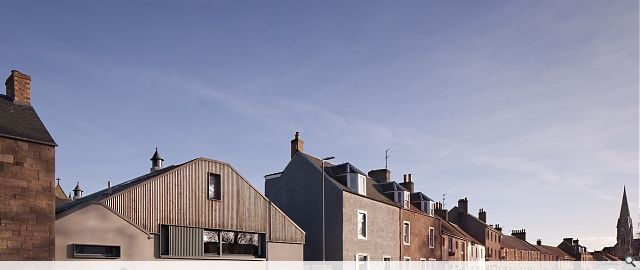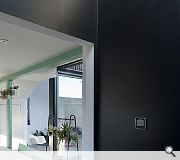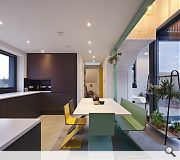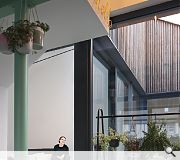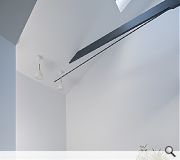Compact Accessible Home
This project was to convert a church hall, which had been a much loved nursery, into a compact accessible living space. As an existing church hall, the building already had a presence on the wide street, with its variety of scales of townhouses. Using the front of the hall and carving out a courtyard to allow light into the depth of the spaces, arranged around the courtyard, giving each of them a connection to outside private space, as well as longer views out of the front. Each space has its own character, further enhanced by the colour and choice of materials and objects considerately placed by the client. Spatial and visual connections between each room were of great importance, to make a small place feel spacious.
The client for the project was very hands on. From the design process through the whole build process, where she managed all trades, and was involved in parts of the construction, including scorching all the burnt larch for the cladding herself (and really beautifully!) The project is sustainable, in the decision to re-use an existing building which was no longer suitable for its purpose, in its choice of building materials, and just as importantly, in its inclusive, accessible nature.
With a ramped entrance to get to a level ground floor with a main bedroom, wet room, living and kitchen space, and a small snug. The roof space has been converted into a third bedroom. The accessible concept makes it a lifetime home for anyone.
Back to Housing
- Buildings Archive 2024
- Buildings Archive 2023
- Buildings Archive 2022
- Buildings Archive 2021
- Buildings Archive 2020
- Buildings Archive 2019
- Buildings Archive 2018
- Buildings Archive 2017
- Buildings Archive 2016
- Buildings Archive 2015
- Buildings Archive 2014
- Buildings Archive 2013
- Buildings Archive 2012
- Buildings Archive 2011
- Buildings Archive 2010
- Buildings Archive 2009
- Buildings Archive 2008
- Buildings Archive 2007
- Buildings Archive 2006


