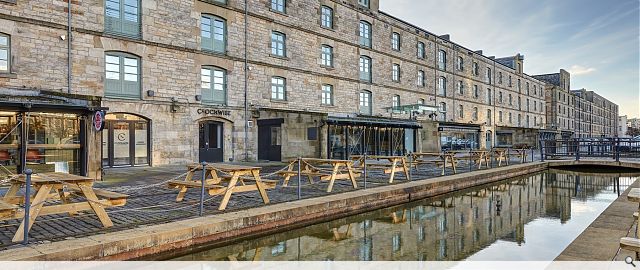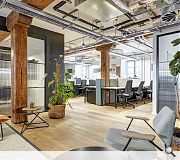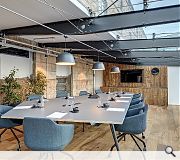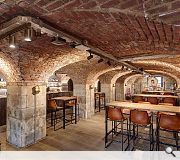Commercial Quay, phase 1
Situated on Commercial Street in Leith, these Category ‘A’ listed former bonded warehouses create an impressive street frontage to the south-west and the quayside to the north- east. Our client’s brief was to convert them into ‘edgy’ serviced office spaces. Once cool offices of the 90s, the buildings now looked tired and uninspiring. Our solution was to reinvigorate these warehouses delivering exemplary offices in both function and aesthetic by ‘de-furbing’ the spaces, exposing all the services, installing VRF heating and cooling throughout and air conditioning in the ground floor Club space.
The operator, ‘Clockwise’ required a variety of office rental space including; hotdesking, dedicated desks and private office space, along with rentable meeting rooms, casual meeting areas, tea preps, communal break out space, a café and specific to this building, a craft beer bar. The ground floor’s existing uninsulated ‘conservatory’ style spaces to the quayside were not fit for purpose, so along with the major interior refurbishment we rebuilt these, installing new insulated roofs and new glazing, increasing the rentable area with comfortable air conditioned, heated office space. One of the main challenges of the project was carrying out works with some tenants still in occupation.
This meant a phased program with the ground floor break out space, café, craft beer bar, meeting room, hot desking and dedicated desks and private offices in other buildings completing first, with the upper floors on first and third levels completing a month later. This allowed the operator to let the main space with a complement of rental options early in the program, generating rental income and revenue from the bar and café. We created bright office space using ‘Crittal’ style screens to the circulation spaces with break out and casual meeting booths breaking up long ‘corridors’. Fully equipped tea preps occupy these circulation areas also along with recycling stations and printer booths.
The plasterboard of the 1980s was stripped back and sandstone rubble walls, cast iron columns and steel beams became the ‘new’ finishes with coordinated exposed galvanized services along ceilings and walls. The bar occupies the fantastic brick vaults, the former gunpowder store, and the craft beer Foeder tanks are the focal point locked behind cast iron railings. This, along with the bespoke café and atmospheric timber clad break out space, all provide the office worker with a choice of cool space to relax in.
Back to Historic Buildings & Conservation
- Buildings Archive 2024
- Buildings Archive 2023
- Buildings Archive 2022
- Buildings Archive 2021
- Buildings Archive 2020
- Buildings Archive 2019
- Buildings Archive 2018
- Buildings Archive 2017
- Buildings Archive 2016
- Buildings Archive 2015
- Buildings Archive 2014
- Buildings Archive 2013
- Buildings Archive 2012
- Buildings Archive 2011
- Buildings Archive 2010
- Buildings Archive 2009
- Buildings Archive 2008
- Buildings Archive 2007
- Buildings Archive 2006






