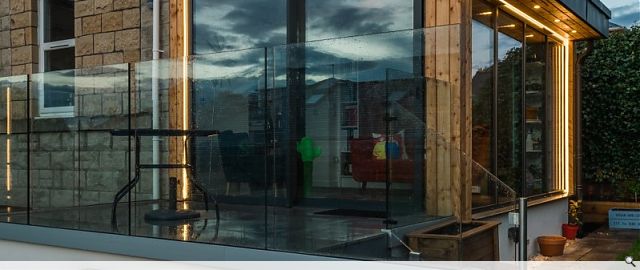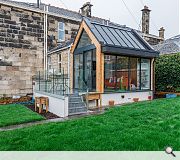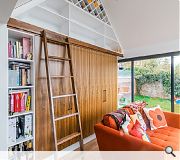Garden Room
This small project provides a space at the rear of a house for the owners to pause and relax in their garden. The large glass walls provide a visual link to the greenery from the main hallway and leads to a small external seating area. The interior is designed to their specific requirements, making use of the large ceiling area for storage, accessed by a library ladder which can be kept in a concealed compartment.
Concealed LED strips around the glazing provide lighting for evening entertaining without the need for additional garden lights.
PROJECT:
Garden Room
LOCATION:
Newlands
CLIENT:
Private
ARCHITECT:
Ingram Architecture & Design
Suppliers:
Main Contractor:
Queens Park Builders
Back to Housing
Browse by Category
Building Archive
- Buildings Archive 2024
- Buildings Archive 2023
- Buildings Archive 2022
- Buildings Archive 2021
- Buildings Archive 2020
- Buildings Archive 2019
- Buildings Archive 2018
- Buildings Archive 2017
- Buildings Archive 2016
- Buildings Archive 2015
- Buildings Archive 2014
- Buildings Archive 2013
- Buildings Archive 2012
- Buildings Archive 2011
- Buildings Archive 2010
- Buildings Archive 2009
- Buildings Archive 2008
- Buildings Archive 2007
- Buildings Archive 2006
Submit
Search
Features & Reports
For more information from the industry visit our Features & Reports section.





