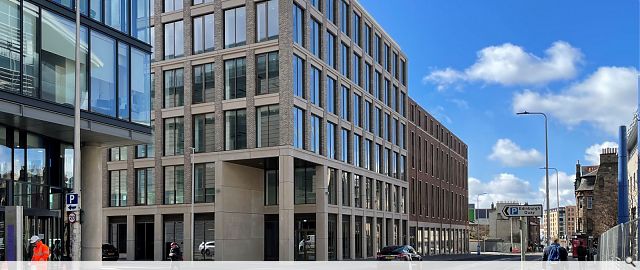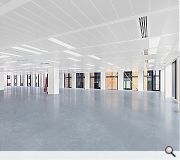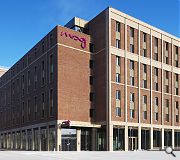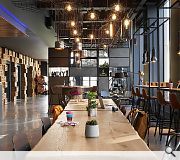New Fountainbridge (phase 1)
New Fountainbridge is Vastint Hospitality’s ambitious plan for a mixed use development of hotel, commercial, 253 residential units, various ground floor uses and public realm, in the heart of Edinburgh's up-and-coming Fountainbridge area. This first phase, completed in February 2021, comprises a 262 bedroom Moxy hotel, 5,500m2 of Grade A office space and other commercial and retail units plus a dynamic and inclusive public realm.
The Moxy is a playful hotel and offers space for both business and leisure travellers. It is centrally located on Freer Gait and has a rooftop bar with stunning views of Edinburgh Castle. In addition to contemporary bedrooms the hotel boasts two high-tech meeting rooms and a 24-hour fitness centre. Staying true to its historic brewery site, the hotel uses a beer and hops concept throughout the stylish communal areas.
No.2 Freer St, to the East of the site, compliments the adjacent Moxy Hotel. A generous two-storey colonnade defines the entrance to the building while the top storey steps back from Fountainbridge providing a roof terrace for occupants, with excellent views. Office accommodation is arranged around the three perimeter sides to maximise daylight and ensure maximum flexibility. Spaces can be let to one tenant, or sub-divided into smaller units with a large, shared, open plan reception at ground.
3DReid’s design introduces diversity in the cityscape by utilising massing and materials to celebrate the distinction between the hotel and office elements. A cast stone plinth is common to both buildings and clay facing bricks, colours varying between office and hotel, are used in the upper levels and relate to the neighbouring historic buildings. Prefabrication is used throughout the development, from the CLT structure of the hotel to GRC façade components.
The use of prefabricated components and Modern Methods of Construction provide better construction quality, less waste and improved efficiency, more work undertaken in a safe clean and comfortable working environment and a reduced site programme. This project represents the regeneration of an important city centre brownfield site which has sat empty for 10 years.
3DReid adapted an existing masterplan, changing the building configurations, in order to maximise active frontages, improve the legibility of the public realm and enhance key public spaces. Connections have been improved and the scheme extends the office exchange district whilst energising the canal towpath and Fountainbridge itself with specific ground floor uses to create a lively and new mixed-use neighbourhood.
Back to Retail/Commercial/Industrial
- Buildings Archive 2024
- Buildings Archive 2023
- Buildings Archive 2022
- Buildings Archive 2021
- Buildings Archive 2020
- Buildings Archive 2019
- Buildings Archive 2018
- Buildings Archive 2017
- Buildings Archive 2016
- Buildings Archive 2015
- Buildings Archive 2014
- Buildings Archive 2013
- Buildings Archive 2012
- Buildings Archive 2011
- Buildings Archive 2010
- Buildings Archive 2009
- Buildings Archive 2008
- Buildings Archive 2007
- Buildings Archive 2006






