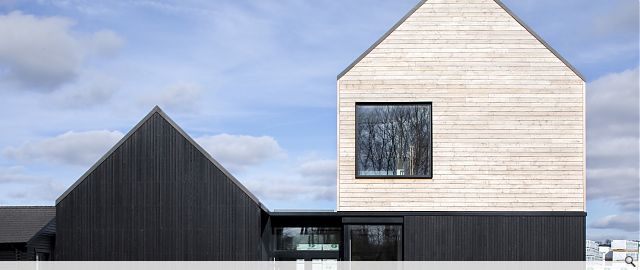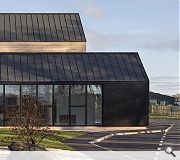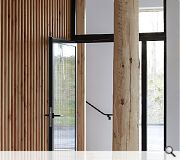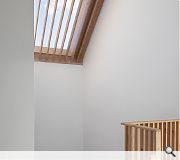Lockerbie Sawmill
James Jones & Sons Ltd are the UK’s largest sawmiller and their flagship mill at Lockerbie is used as a showcase for modern sawmilling. The brief was to create a building to welcome visitor groups of up to 40 people and provide additional office and staff accommodation.
The building takes the form of two offset pitched forms: a single storey office wing and a two-storey volume housing the reception, meeting rooms and conference space above. The 1st floor is raised to give panoramic views across the timberyard and above the constant stream of unprocessed logs to the mill. A simple glass link building connects to the old office. The structure acts as a demonstration project, almost entirely erected from James Jones & Sons’ products to minimise steelwork and maximise timber.
Glulam beams and JJI structural I-beams were used throughout the building in the walls, floors and roof and an unprocessed tree trunk provides support to the backbone of the building. The walls use an innovative double-leafed, offset structure, using proprietary timber JJI joists, to minimise cold bridges. These extra thick walls, 430mm deep, allowed sufficient depth to use environmentally friendly insulation (not polyurethane based) with excellent thermal performance. It also facilitated a deeper articulation of window reveals in an area of Scotland known for its high rainfall. Internally the material palette is restrained; white plaster, black framed Crittall-style doors and whitewashed oak flooring (the only hardwood in an otherwise softwood building).
Douglas Fir has been extensively for its stability and characteristic pink hue: The roofs feature closely centred slim rafters, 160 by 25mm, that bring rhythm and warmth to the spaces. This pattern is echoed in the overclad reception wall and staircase balustrade staircase, top lit by the rooflight above.
Externally Scottish larch was specified with black stained, narrow, vertical cladding on the lower storey. Above this, the horizontal cladding is finished with a water-based silicate treatment that preserves the larch while accelerating and evening out weathering. The ‘Anthrazinc’ roof with concealed gutters and black aluminium windows brings a quiet order, placing the spotlight on the natural materials.
Back to Retail/Commercial/Industrial
- Buildings Archive 2024
- Buildings Archive 2023
- Buildings Archive 2022
- Buildings Archive 2021
- Buildings Archive 2020
- Buildings Archive 2019
- Buildings Archive 2018
- Buildings Archive 2017
- Buildings Archive 2016
- Buildings Archive 2015
- Buildings Archive 2014
- Buildings Archive 2013
- Buildings Archive 2012
- Buildings Archive 2011
- Buildings Archive 2010
- Buildings Archive 2009
- Buildings Archive 2008
- Buildings Archive 2007
- Buildings Archive 2006






