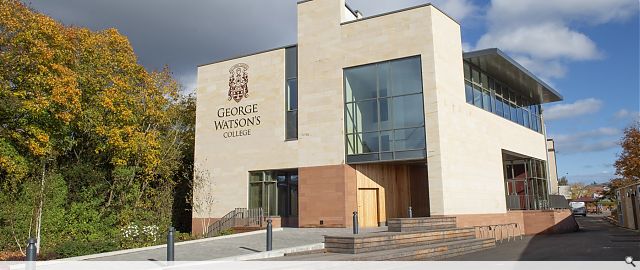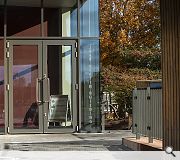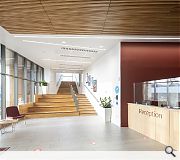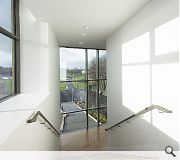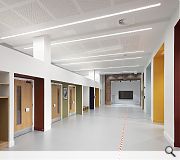John Martin Building
George Watson’s College Junior School sits within the senior school campus and needed space to grow. Although it had its own buildings and play areas it lacked a clear sense of arrival. The project brief for additional teaching space, reception and entrance was a chance to strengthen its identity within the wider campus. The new extension holds a prominent position on the edge of the campus and creates a friendlier face and gateway to the junior school.
A landscaped path leads to the new entrance elevation, clad in blonde sandstone, providing a low maintenance, hard wearing and civic appearance. A new ramped entrance route maximises accessibility and makes the most of the southern aspect, with integrated stepped timber seating that can be used as an outdoor classroom. The accommodation includes offices; music classrooms; new build classrooms and the adaptive reuse of existing classrooms.
Traditional class bases are supported by innovative and adaptable areas to encourage social learning, including an open plan library, learning forum, tiered seating area and outdoor teaching space. Throughout the design process the brief evolved in response to the school’s needs. We engaged in a consultation process with the school steering group, teachers, pupils and neighbours in order to understand the needs, constraints and overall aspirations of the project and existing masterplan. Aided by a series of models, these workshops helped us develop a creative and sensitive solution that fulfilled the school’s objectives whilst allaying concerns from neighbouring residents.
Our design focused on providing open plan areas to support collaborative, social and interactive pedagogical approaches that provoke discussion and promote the exchange of knowledge. The new layout has a series of spaces designed to suit small, medium and large groups both inside and outside of the classroom. Spaces are planned to support mobility and adapt to different activities and needs and to be easily managed. Departments are distinguished through different colour schemes and activity areas are delineated with distinctive colours and texture. By adapting the west wing of the existing building, the project saves embodied carbon and improves the performance of the existing spaces.
Classrooms and offices are orientated north to take advantage of natural light while minimising solar gain. The south-facing reception area is protected by an overhanging upper floor and a canopy provides shade to the library. The project has transformed the sense of arrival and provides modern learning spaces that enhance the existing facilities.
Back to Education
- Buildings Archive 2024
- Buildings Archive 2023
- Buildings Archive 2022
- Buildings Archive 2021
- Buildings Archive 2020
- Buildings Archive 2019
- Buildings Archive 2018
- Buildings Archive 2017
- Buildings Archive 2016
- Buildings Archive 2015
- Buildings Archive 2014
- Buildings Archive 2013
- Buildings Archive 2012
- Buildings Archive 2011
- Buildings Archive 2010
- Buildings Archive 2009
- Buildings Archive 2008
- Buildings Archive 2007
- Buildings Archive 2006


