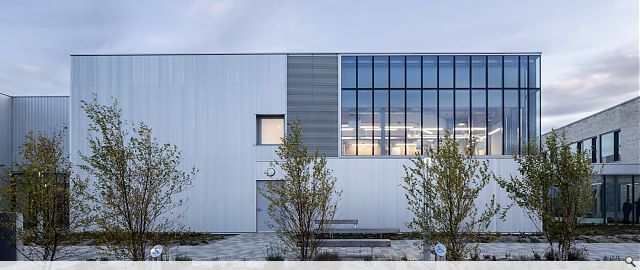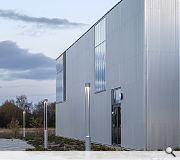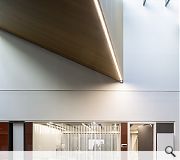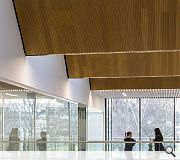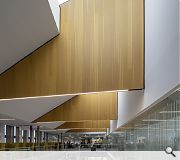Falkirk Campus
The opening of Forth Valley College’s new Falkirk Campus marked the culmination of 11years of collaboration with Reiach and Hall Architects and the completion of a “family” of 3 campuses in Alloa,Stirling and Falkirk.
The new campus - which will serve as FVC’s headquarters - completes the college’s ambitious £128million estates programme which saw Alloa Campus open in 2011 and Stirling Campus open a year later. The Scottish Government’s investment in the construction of the new campus, makes the campus one of the largest publicly funded building projects in Scotland.
Designed by architects Reiach and Hall Architects and delivered by Keppie Design and Balfour Beatty the unique state-of-the-art facilities include, world class laboratories, a process training rig, transmission training centre, distillation plant, virtual control room, mini-rig, biotechnology centre, construction workshops, sports centre and front of house training salons for hairdressing and beauty. The progressive approach to learning and teaching in the campus is enhanced by cutting edge classrooms, flexible spaces across the campus and highly advanced technology throughout.
Other facilities include a first class learning resource centre, food outlets, conferencing and sports facilities.
Back to Education
- Buildings Archive 2024
- Buildings Archive 2023
- Buildings Archive 2022
- Buildings Archive 2021
- Buildings Archive 2020
- Buildings Archive 2019
- Buildings Archive 2018
- Buildings Archive 2017
- Buildings Archive 2016
- Buildings Archive 2015
- Buildings Archive 2014
- Buildings Archive 2013
- Buildings Archive 2012
- Buildings Archive 2011
- Buildings Archive 2010
- Buildings Archive 2009
- Buildings Archive 2008
- Buildings Archive 2007
- Buildings Archive 2006


