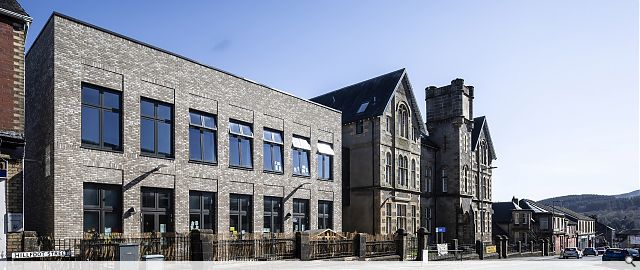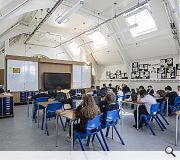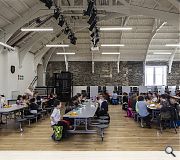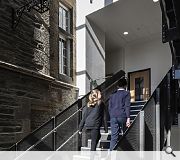Dunoon Primary School
Dunoon Primary School (DPS) is a fusion of old and new; a pathfinder project which involved refurbishment, partial demolition and extension of an existing Victorian B listed school. The school, which now serves 300 pupils and includes 30 early learning and childcare places, also contains a family centre, gym hall and library. Built in 1899 in the neo gothic style, the original three storey DPS building was constructed in blonde sandstone and harling.
It was designed by William Fraser, with a separate extension and gym hall built in the early 1950s. The school sits in the heart of the Dunoon conservation area and has been a key piece of the town’s urban fabric for generations. DPS is the latest project delivered through the Hub North Scotland framework and designed by Ryder on behalf of Argyll & Bute Council (A&BC). The design has been developed in close collaboration with various stakeholders and educationalists within the council, including Historic Environment Scotland, Scottish Futures Trust (SFT), A&BC and Architecture and Design Scotland, using collaborative workshops and through extensive engagement with the school’s Champions Group.
This collaborative approach has resulted in a more successful project than would have been achieved through individual consultation. It was essential that the new build elements responded appropriately to the listed building to realise a seamlessly integrated facility. The school was also required to remain open throughout the duration of the works. This resulted in an intricate phasing strategy being utilised, which has informed the programme and design from the outset.
Phases included:
• Refurbishment of the listed building (west wing) and erection of temporary escape stair
• Demolition and construction of the new east wing
• Demolition of existing PE building and temporary escape stair
The Covid-19 pandemic also added another layer of complexity to an already challenging project. The national lockdown resulted in work on the site being abruptly halted in March, with works not resuming until June. Despite all these challenges, the building achieved practical completion in November 2020.
DPS demonstrates that creative and careful refurbishment of existing school buildings can be cost effective, can reinforce the place of education within the community and can provide accommodation to the same standard as an entirely new build school. Importantly it also provides a great example of how existing heritage assets can be revitalised and made fit for twenty first century learning.
Back to Education
- Buildings Archive 2024
- Buildings Archive 2023
- Buildings Archive 2022
- Buildings Archive 2021
- Buildings Archive 2020
- Buildings Archive 2019
- Buildings Archive 2018
- Buildings Archive 2017
- Buildings Archive 2016
- Buildings Archive 2015
- Buildings Archive 2014
- Buildings Archive 2013
- Buildings Archive 2012
- Buildings Archive 2011
- Buildings Archive 2010
- Buildings Archive 2009
- Buildings Archive 2008
- Buildings Archive 2007
- Buildings Archive 2006






