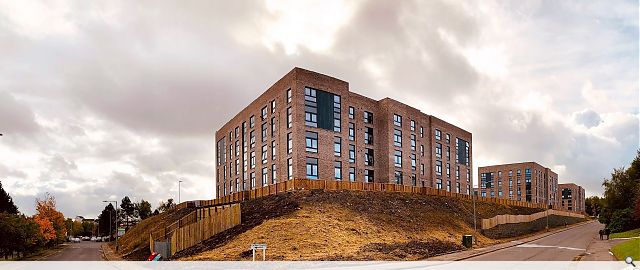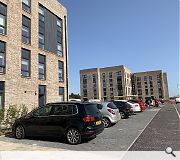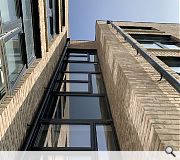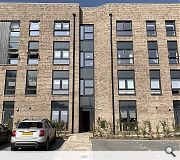Lansknowe Court
MAST Architects worked in partnership with The JR Group and Link Group on this major regeneration project in East Kilbride. The completed development, known as Lawknowe Court, provides a total of 105 new homes for affordable rent, consisting of one- and two-bedroomed common close flats together with a number of two- and three-bedroomed family houses. This broad mix incorporates dedicated homes for wheelchair users, as well as a proportion of units designated as ‘retirement living’ units.
Brought forward by the developer Swan Group, the site was formerly occupied by a five-a-side football centre to the north of East Kilbride. Its redevelopment sought to address local housing demand through the provision of much needed warm and healthy homes. The site’s accommodation is split across a total of five blocks, three of which are positioned to respond to the site’s elevated northern aspect to Law Place. These four-storey blocks take on the appearance of discrete ‘pavilions’ within the townscape, acting as markers along the prominent northern edge which permit views from the site interior through to the countryside beyond. A further block, at six storeys in height, addresses the site’s entrance from Markethill Road, also acting as a prominent feature block from the site’s southern approach. Accommodation is completed by the provision of three two-storey terraces to the interior of the site.
The project adopts a simple formal approach, utilising a common palette of masonry and weatherboard cladding, augmented with instances of brick detailing to add articulation and visual interest to the streetscape. Combined with a site-wide planting and landscaping strategy, the site’s interior forms an attractive residential street which provides cohesion between the differing masses and block types within the site. The design of the individual dwelling types reflects the requirements of the client’s design guide, which covers elements such as dwelling sizes, fixtures and fittings, and specification. From an energy perspective, a strategy has been developed which aims to strike a balance between delivering meaningful benefits to residents whilst addressing ongoing management and maintenance requirements. This led to all dwellings achieving Section 7 Silver Aspects 1 and 2, incorporating the use of photovoltaic panels to boost sustainable value.
Back to Housing
- Buildings Archive 2024
- Buildings Archive 2023
- Buildings Archive 2022
- Buildings Archive 2021
- Buildings Archive 2020
- Buildings Archive 2019
- Buildings Archive 2018
- Buildings Archive 2017
- Buildings Archive 2016
- Buildings Archive 2015
- Buildings Archive 2014
- Buildings Archive 2013
- Buildings Archive 2012
- Buildings Archive 2011
- Buildings Archive 2010
- Buildings Archive 2009
- Buildings Archive 2008
- Buildings Archive 2007
- Buildings Archive 2006






