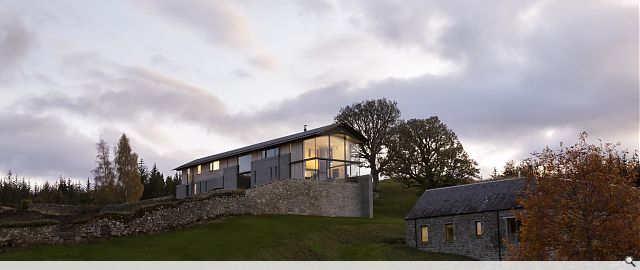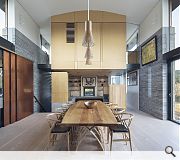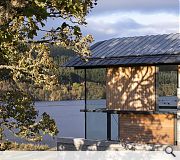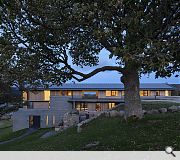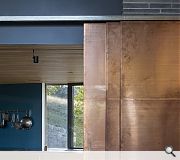Loch Tummel House
Loch Tummel House sits at the foot of Schiehallion gazing out along one of Scotland’s most iconic lochs. Our clients’ brief was for a generous, sustainable, modern, practical and joyful home that could cater for their needs in the coming years, and be a place of family gathering. Our joint ambition was to create an exemplary building worthy of its setting, and of its time and place. The project sought to renew the wider estate with the refurbishment of an existing steading as a guest annex; new outbuildings; and extensive landscaping regeneration. Adaptation of the cold, dark Victorian farmhouse was rejected given the poor quality of its fabric, and its lack of engagement with its setting.
Instead, stone from the existing buildings was recycled to construct a new house, partly set into the hillside and completing the enclosure of a ruined walled garden fabled to have been abandoned incomplete by men called up to fight in the 1745 Jacobite rebellion. Loch Tummel House gently references 19th century country houses, with a sequence of arrival spaces leading to a central dining hall from which all other spaces are orientated. The dining hall leads to a dramatic sitting room, wrapped in 2-storeys of frameless glass projecting out towards the water below and luxuriating in its setting.
From the first floor bedrooms and study, views extend to the southern peaks of the Cairngorms whilst the basement allows access to the loch side and adjacent steading/guest annexe. The house is embedded in the landscape by virtue of its weight, orientation and materiality, all of which support sections of more transparent, lighter-weight built fabric to sit comfortably on the exposed, prominent site. Proportion, form and material palette all respond to their context and contribute to the sense of place.
Despite its ambitious design, generous proportions and complex detailing, the house achieves an extremely low carbon emissions rating. This was an opportunity to explore how new houses can engage with landscape, and how traditional materials and forms might be re-appropriated to reflect modern living, a changing climate, and to reinforce a sense of place. The house reflects the requirements of both a retirement house and a family home, and was an opportunity to collaborate with extraordinary crafts people.
Back to Housing
- Buildings Archive 2024
- Buildings Archive 2023
- Buildings Archive 2022
- Buildings Archive 2021
- Buildings Archive 2020
- Buildings Archive 2019
- Buildings Archive 2018
- Buildings Archive 2017
- Buildings Archive 2016
- Buildings Archive 2015
- Buildings Archive 2014
- Buildings Archive 2013
- Buildings Archive 2012
- Buildings Archive 2011
- Buildings Archive 2010
- Buildings Archive 2009
- Buildings Archive 2008
- Buildings Archive 2007
- Buildings Archive 2006


