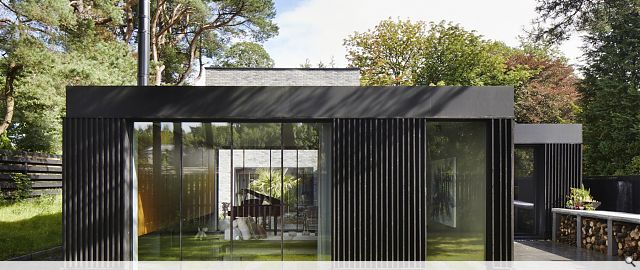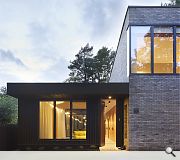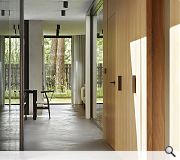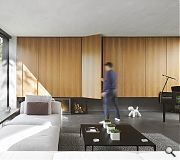House in Bearsden
Set within a leafy secluded suburban area of Bearsden, our house was developed as a simple one to two storey four bedroom house within a former vacant plot. Previously a domestic tennis court, the confines of the site are strongly defined by a perimeter of mature Scots pine trees. The project was conceptually conceived as a brick house that masters a subservient open-plan pavilion to its long narrow site between two existing residential properties. Intentionally domestic in scale and familiar in form the house incorporates multiple narratives from garden pavilion to courtyard house.
A series of courtyards cut from the plan modulate the volume of the pavilion defining clear open plan zones for living, dining, hosting and relaxation. Externally these courtyards create a series of breakout spaces offering common points of orientation within the house. The form of the building has been carefully considered to respond to the proportions of the neighbourhood buildings while brick has been chosen as the dominant material to create a visual coherence and a feeling of robustness and longevity.
Continuity between the architecture and landscape was fundamental to our designed approach where the manipulation of materiality, mass, light and space aimed to root the building to the site while comfortably locating the building in a wider landscape. The project set a common desire to deliver a sustainable home on the previous brownfield site.
A holistic strategy was embraced through reduced fabric heat-loss, maximising passive gains, utilising exposed natural materials, maximising thermal mass opportunities and, the appraisal and modelling of effective low carbon technologies. Throughout the project the applicability of materials was considered and have been expressed in their natural form such as rubber, locally sourced larch, walnut, exposed plaster, and concrete avoiding unnecessary processes which needlessly increase embodied energy and carbon in construction.
Back to Housing
- Buildings Archive 2024
- Buildings Archive 2023
- Buildings Archive 2022
- Buildings Archive 2021
- Buildings Archive 2020
- Buildings Archive 2019
- Buildings Archive 2018
- Buildings Archive 2017
- Buildings Archive 2016
- Buildings Archive 2015
- Buildings Archive 2014
- Buildings Archive 2013
- Buildings Archive 2012
- Buildings Archive 2011
- Buildings Archive 2010
- Buildings Archive 2009
- Buildings Archive 2008
- Buildings Archive 2007
- Buildings Archive 2006






