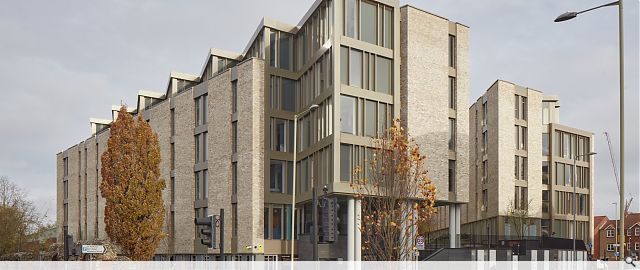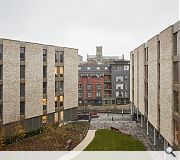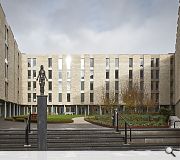Benedict's Gate
Benedict’s Gate develops the airspace above a prominent car park site on a historic gateway into Norwich city centre to provide 302 student rooms and associated communal spaces. The site completes the urban block and provides an ideal location for student housing, within easy walking distance of Norwich University of the Arts and a bus or cycle ride from the University of East Anglia as well as the city centre. The scheme provides a proper urban edge that responds to the historic importance of the place and provides a frame to the views along the surrounding streets.
The design form for the block has the memory of the courtyards of buildings that occupied the site, prior to their destruction during the Second World War. The entrance feature of a south facing raised terrace with wide welcoming staircases and brickwork base addresses the urban scale while the overhang of the west wing provides shelter and a gateway feature on approach to the city. A delicate curtain walling envelope mediates between inside and out along the cloister to the west and north wings of the courtyard that contains the communal facilities of the building. Vertical circulation is provided in the corners of the courtyard giving access to the upper floors of the residential accommodation in the three wings.
The choice of masonry material – the brick – stems from this material having a strong history and reputation in Norwich architectural heritage. Placing social space at the heart of the development, the building fills a significant urban void in the city, recognises the existing datum lines and local architectural vernacular, and affords fenestration to all street-facing elevations. Sitting behind the remains of the ancient city wall, the scheme frames the view to the nearby cathedral and employs high quality materials to deliver a robust and attractive building, which has a strong presence in the city.
Back to Housing
- Buildings Archive 2024
- Buildings Archive 2023
- Buildings Archive 2022
- Buildings Archive 2021
- Buildings Archive 2020
- Buildings Archive 2019
- Buildings Archive 2018
- Buildings Archive 2017
- Buildings Archive 2016
- Buildings Archive 2015
- Buildings Archive 2014
- Buildings Archive 2013
- Buildings Archive 2012
- Buildings Archive 2011
- Buildings Archive 2010
- Buildings Archive 2009
- Buildings Archive 2008
- Buildings Archive 2007
- Buildings Archive 2006






