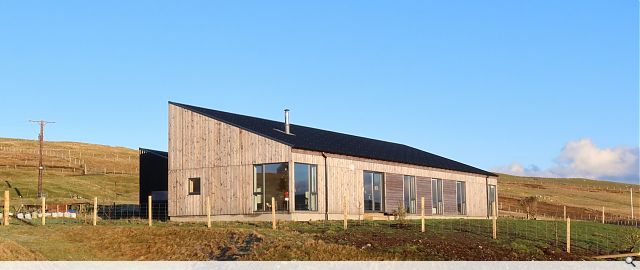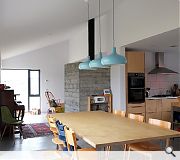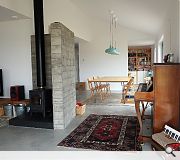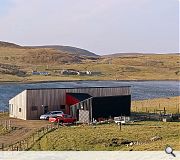The Ayres
A family house for active crofters and their young children. The house had to comply with Crofting Grant design criteria as the new base for the family’s crofting activity. The clients had aspiration to have a home that transcends the ubiquitous kit croft house. In designing their croft house an objective was set to produce a building that is both understated and rigorous. This has been achieved using conventional economic timber construction to keep construction cost within a tight budget. This sloping coastal site is set in grazing land neighboured by abandoned 19th century croft houses. The house is approached from a meandering track that drops down to the sheltered entrance.
The play between opposing mono pitched roofs of the house, entrance and croft shed provide strong wedge forms that help articulate the understated sheltered entrance. The primary long & low mono-pitch roof flows with contours of the land to settle the building into the surroundings. The strong geometries of the house are emphasized by the use of simple materials that resonate with local traditions. The simple linear plan achieves a free flowing interior in response to the client requirement to have all rooms address the main view. These southerly facing spaces have generous windows that connect with the expansive views across grazing land and down towards the coastal inlet. The entrance is tucked around to the more sheltered north east and address the approach to the house.
Ancillary spaces face the northerly hill with the day study having a view to the entrance to observe daily comings & goings. The kitchen and dining area is essentially the hub of the house. A wood shuttered concrete fireplace articulates this nodal point and agricultural sliding doors connect to a more intimate snug/music room.
The single story plan has a free flowing interior that unfolds with an ease of legibility having long diagonal sight lines and glimpses framed views of the landscape beyond. Materials and finishes have been constrained to a few recurring items of concrete, birch faced plywood, white walls and measured use of bold colour. The functional but stylish interior is unified by the polished concrete floor as it flows through the house. Now complete, the house has begun its life as a 21st century home and croft house.
Back to Housing
- Buildings Archive 2024
- Buildings Archive 2023
- Buildings Archive 2022
- Buildings Archive 2021
- Buildings Archive 2020
- Buildings Archive 2019
- Buildings Archive 2018
- Buildings Archive 2017
- Buildings Archive 2016
- Buildings Archive 2015
- Buildings Archive 2014
- Buildings Archive 2013
- Buildings Archive 2012
- Buildings Archive 2011
- Buildings Archive 2010
- Buildings Archive 2009
- Buildings Archive 2008
- Buildings Archive 2007
- Buildings Archive 2006






