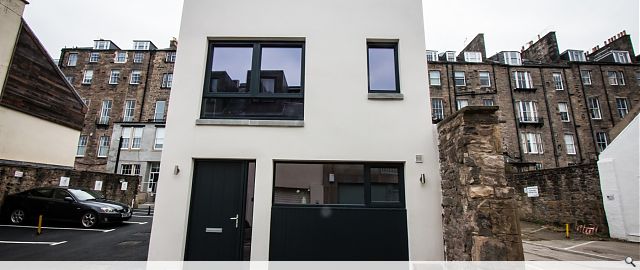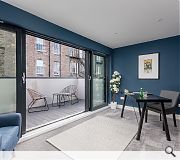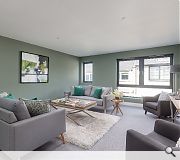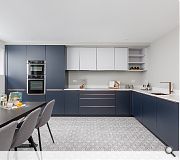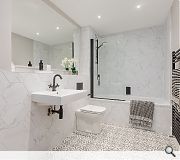A House in a Lane
This new-build house has been squeezed into a narrow plot between an existing stone wall and a carpark, in a densely built up city centre lane. A house of the same volume and proportions had been designed by a different architect for a previous owner of the site. We redesigned the house to remove a garage and carport and placed the spare bedroom and kitchen on the ground floor instead. We reversed the plan layout on the upper floors and altered the facades to suit the developers needs. The result is a tardis-like experience with a surprisingly large house, maximising the available space.
PROJECT:
A House in a Lane
LOCATION:
New Town, Edinburgh
CLIENT:
Northfort Developments
ARCHITECT:
Bergmark Architects
SERVICES ENGINEER:
Christie Gillespie
INTERIOR DESIGNER:
Emma Lennox Property Styling
Suppliers:
Main Contractor:
Blackhall Developments
Back to Housing
Browse by Category
Building Archive
- Buildings Archive 2024
- Buildings Archive 2023
- Buildings Archive 2022
- Buildings Archive 2021
- Buildings Archive 2020
- Buildings Archive 2019
- Buildings Archive 2018
- Buildings Archive 2017
- Buildings Archive 2016
- Buildings Archive 2015
- Buildings Archive 2014
- Buildings Archive 2013
- Buildings Archive 2012
- Buildings Archive 2011
- Buildings Archive 2010
- Buildings Archive 2009
- Buildings Archive 2008
- Buildings Archive 2007
- Buildings Archive 2006
Submit
Search
Features & Reports
For more information from the industry visit our Features & Reports section.


