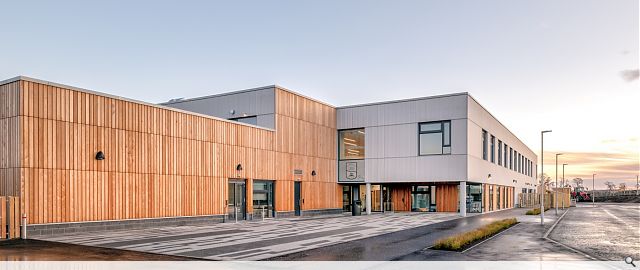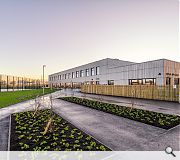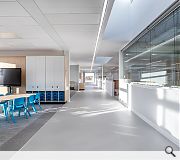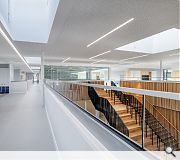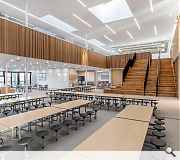Linkwood Primary School
Linkwood Primary School located in South Elgin, is a new build school on a greenfield site located within a wider masterplan for the expansion of Elgin. Linkwood is a new purpose-built primary school with Early Years Base and dedicated Additional Supports Needs department. The school is designed to accommodate up-to 464 mainstream pupils, with 12 ASN pupils and 40 nursery children. The new school will provide permanent accommodation for the temporary Linkwood Primary School, currently co-located within an existing school site, and has additional capacity to accommodate pupils from the new dwellings built as part of the Elgin South masterplan.
Our design proposals are based on the Key Drivers for the Linkwood Primary School project:
- Child Centric
- Efficiency and Flexibility
- Collaboration and Participation
- Environments: learning, environmental, sustainable and social
- Innovation and experimental learning
Our design presents a simple and adaptable form, it is based upon a standardised structural grid allowing a simple structural design. The natural lighting and ventilation levels are anticipated to be excellent due to the large glazing formats on the exterior face and the roof lit spaces internally which allow for cross ventilation through all spaces and for mechanical and artificial lighting requirements to be minimised. The typical classroom, break-out, circulation are conceived as a ‘component’; the use of a consistent block width for the learning spaces, ASN, administration and ancillary spaces means that there is an economy and inherent potential for adaption within the design.
The building form has been designed to be as compact and efficient as possible, predicated on an arrangement of two teaching wings organised around a centrally located gathering space and games hall, whilst providing an interesting and coherent set of learning spaces. The teaching wings are open plan and overlook the central spine of multi-functional learning spaces. This creates a social heart of the school embedded in the centre of the plan and the merging nature of the spaces created affords multiple learning opportunities in various space settings which can flow seamlessly. Circulation from the upper floors to the central spine is focused on the Hellerup stair. The Hellerup stair allows a natural flow from the upper floors to the Dining / Forum space and offers additional opportunities for this to be used for presentations and group activities. The Hellerup is seen as a focal point for the school and an activator of the Dining space, transforming this into a vital collaboration space and additional learning resource. The Hellerup is positioned centrally to the school. Part of the underside of the stairs is thought of as a ’den’ for the younger children and an excellent opportunity to locate the soft furnishing in a location which will brin g the younger and additionally supported children into the social heart of the school. The main entrances are located on the south west corner. Both the nursery and primary entrances are found within a cut back area which forms a two-sided courtyard arrival space.
The nursery entrance leads through a draught lobby to a cloak room space – “ante room” – where parents can assist their younger children to remove outdoor shoes and coats, and then pass them to nursery staff at a threshold door which leads to two open plan play rooms. There is an open plan kitchen and an enclosed quiet room to serve these two main spaces. There is direct access to a secure external play space from both the playrooms and cloak space. The form of the building and its positioning on the site seeks to minimise energy consumption and waste and mitigate against climate change. The open plan compressed, but efficient, footprint generates a small form factor ratio, which helps contribute to lowering energy demands and minimise complex fabric junctions. The building is orientated on an east-west axis, to maximise natural lighting and solar heating, again reducing energy demands. The building has been designed to bring natural air supply via windows on the long north and south elevations of the classrooms, and remove hot, stale air by stack ventilation methods via natural ventilators in the rooflight upstands above classroom breakout and circulation areas. South facing PV panels are installed on the upper roof of the building to assist with electrical demands, together with sensor artificial lights to reduce consumption when internal spaces are not in use.
The on-site SUDS pond has been designed appropriately for floodin g events and encourages biodiversity to the site. Pedestrians and cyclists are encouraged to travel to and through the site via a well-connected infrastructure of paths and cycle stands. The exterior of the building is considered from its rural setting and the envelope skin reflects this. The point of arrival is marked by a cut back threshold space and feature wall. The window format has a civic scale and quality which in turn informs the three-sided classroom. The cross-section design pulls light and air from above creating the roof elevation. Our proposed external materials are primarily a sinusoidal profile metal wall cladding with key areas of Siberian larch cladding on a masonry plinth. The metal cladding is ubiquitous in the rural landscape. Careful detailing coupled with generous civic scale openings raise the material to a municipal quality, it brings a contemporary approach to the design and lift the humble materials, whilst acknowledging the strong cultural context.
It is anticipated that over time, the timber cladding will begin to silver in appearance, and compliment the metal cladding further. The timber and metal cladding are supported by a robust masonry base course to ground the building. Formerly a green site, the school landscaping now provides accessible connections to nearby public facilities and outdoor spaces for pedestrians and cyclists. The project design ideas and drivers are intrinsically linked to the arrangement of spaces, building form, building appearance and functionality.
Back to Education
- Buildings Archive 2024
- Buildings Archive 2023
- Buildings Archive 2022
- Buildings Archive 2021
- Buildings Archive 2020
- Buildings Archive 2019
- Buildings Archive 2018
- Buildings Archive 2017
- Buildings Archive 2016
- Buildings Archive 2015
- Buildings Archive 2014
- Buildings Archive 2013
- Buildings Archive 2012
- Buildings Archive 2011
- Buildings Archive 2010
- Buildings Archive 2009
- Buildings Archive 2008
- Buildings Archive 2007
- Buildings Archive 2006


