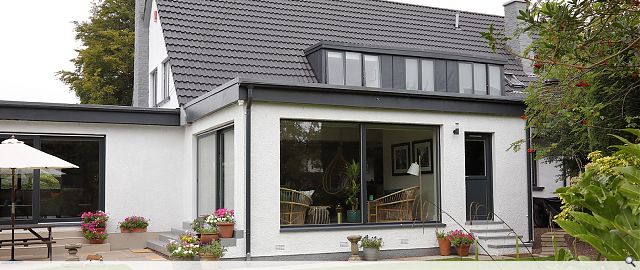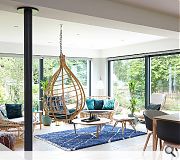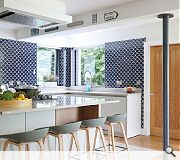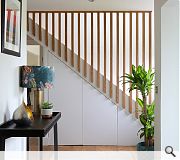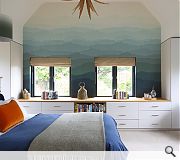Cammo Transformation
The transformed house in Cammo is a mid 1960s house which was very much unaltered when we first started working on it. A large house with rooms that did not really connect well internally or with the garden.
The public spaces faced the street, to the North and the South side of the garden was not connected to at all. We extended the house on two sides so that the public room ended up in a cross-formation, with light from all directions and the dining space at the centre of the cross. On the first floor the master bedroom was created from two former bedrooms, and the roof was raised into the attic space.
The collaboration with Caybo Interior Design has created a bright and joyful home with a unique sense of place.
Back to Housing
- Buildings Archive 2024
- Buildings Archive 2023
- Buildings Archive 2022
- Buildings Archive 2021
- Buildings Archive 2020
- Buildings Archive 2019
- Buildings Archive 2018
- Buildings Archive 2017
- Buildings Archive 2016
- Buildings Archive 2015
- Buildings Archive 2014
- Buildings Archive 2013
- Buildings Archive 2012
- Buildings Archive 2011
- Buildings Archive 2010
- Buildings Archive 2009
- Buildings Archive 2008
- Buildings Archive 2007
- Buildings Archive 2006


