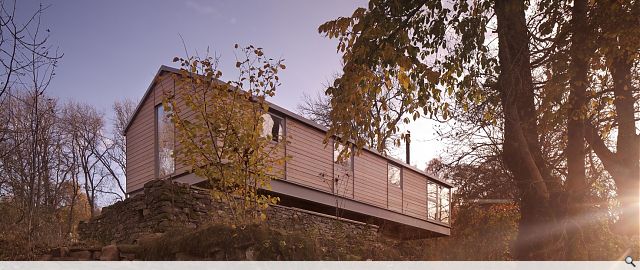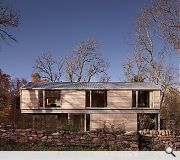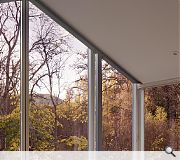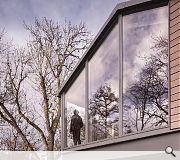The Flax Mill
A couple who have farmed on the banks of Loch Tummel for many years, needed a small house so as to be close to their livestock. They purchased a narrow plot occupied by a ruined building and closely bounded by river and road. We were approached in mid-2017 to examine design options.
The planning department were initially resistant to the idea of a new, stand-alone house but historical maps and archaeological evidence identified the substantial stone ruin as having being a flax mill and we successfully argued that site should be classed as 'Rural Brownfield Land'. This designation allowed for a new house to be constructed in the interests of 'removing dereliction'. Conversely however, both ourselves and the client wanted to avoid the demolition of the mill walls as far as possible and to build in and around them; the 'drystane' 1m thick walls have a powerful presence in the landscape.
The site is divided into two distinct sections with high ground upon which the old flax mill was built bounded by a slope and fast running stream to the west and a public highway to the east. A steep bank separates the high ground from low-lying area at the north end of the site, which was prone to flooding. This and the positions of mature trees and the adjacent road severely limited the possible locations for the new house.
We developed a strategy whereby much of the north and east walls of the ruin were to be left in place and the more unstable and lower walls on the south and west sides were to be removed. A relatively small footprint could be located within the space defined by the original ruin, with the embankment to the river limiting the length of the building to the west. This ground floor area provided enough space for utility/ boot room, bedroom and bathroom and a stair leading to an upper level. The upper storey was then set above the height of the existing stone wall, and extends beyond it, so as to accommodate kitchen/ dining space at the east end, a second bathroom and home office/ spare bedroom and with the living space dramatically projecting out over the river bank. The cantilevering design that was developed creates a dynamic composition, as the upper volume projects over the mill and the river edge. It is also pragmatic in that it avoids the need to install a concrete structure into the unstable ground of the river embankment and provides a covered entrance and outdoor dining space.
The overall aesthetic is utilitarian: the cantilevered steel ring beam is expressed as a horizontal element on the facade and above and below this beam are panels of glazing and horizontal larch boards. The cladding is edged with aluminium trims that break up the facades into bays and a pitched roof is covered in galvanised, profiled metal sheet. On the west elevation the steel structure is revealed internally and set back from the glass wall, to maximise the transparency and give views down the river valley, with the outline of Schiehallion visible through the tree canopy. The £220k construction budget for this house was challenging with certain areas of the works were completed by the client, along with various separate trades contractors. An air-source heat pump serves under floor heating, installed throughout the house. The placement of the building minimised the impact on existing trees on the site, and allows the house to be seen within its woodland setting. The client has adopted a 'light-touch' landscape treatment that retains the sense of wildness that imbues the site.
Back to Housing
- Buildings Archive 2024
- Buildings Archive 2023
- Buildings Archive 2022
- Buildings Archive 2021
- Buildings Archive 2020
- Buildings Archive 2019
- Buildings Archive 2018
- Buildings Archive 2017
- Buildings Archive 2016
- Buildings Archive 2015
- Buildings Archive 2014
- Buildings Archive 2013
- Buildings Archive 2012
- Buildings Archive 2011
- Buildings Archive 2010
- Buildings Archive 2009
- Buildings Archive 2008
- Buildings Archive 2007
- Buildings Archive 2006






