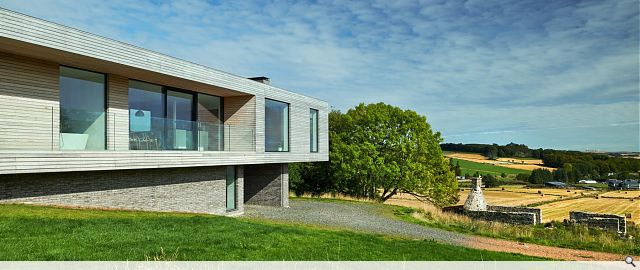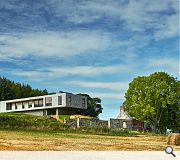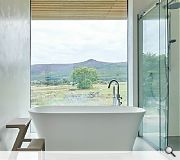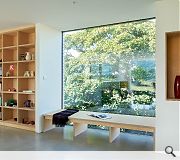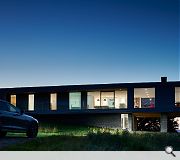Upper Parkbrae
Our design is comprised of a timber and glass box, which is cantilevered above the landscape, and sited on a stone wall which runs both inside and outside of the house. A meadow grass roof and simple materials palette help the building blend into the landscape, while large expanses of South-facing glass allow the house to be central-heating free.
A ruined outbuilding on the site will also be converted to a sauna building, offering fantastic views of Bennachie.
PROJECT:
Upper Parkbrae
LOCATION:
Oyne, Aberdeenshire
CLIENT:
Private
ARCHITECT:
Brown & Brown
Suppliers:
Photographer:
Nigel Rigden
Back to Housing
Browse by Category
Building Archive
- Buildings Archive 2024
- Buildings Archive 2023
- Buildings Archive 2022
- Buildings Archive 2021
- Buildings Archive 2020
- Buildings Archive 2019
- Buildings Archive 2018
- Buildings Archive 2017
- Buildings Archive 2016
- Buildings Archive 2015
- Buildings Archive 2014
- Buildings Archive 2013
- Buildings Archive 2012
- Buildings Archive 2011
- Buildings Archive 2010
- Buildings Archive 2009
- Buildings Archive 2008
- Buildings Archive 2007
- Buildings Archive 2006
Submit
Search
Features & Reports
For more information from the industry visit our Features & Reports section.


