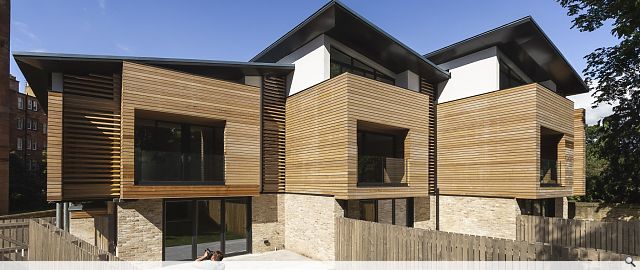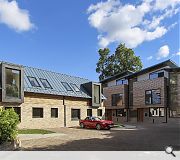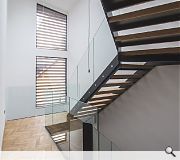Usher Mews
Bruntsfield Terrace is located in the centre of Edinburgh, overlooking the South West corner of the Meadows and situated within the Merchiston and Greenhill Conservation Area. The existing property consisted of an Historic Villa (Grade-B listed) together with an office block construction built to the rear of the site in the 1980s.
Working with a property developer client, we undertook several feasibility studies and proposals to maximise best use of the site and intensify the development. Close consideration was made in advance to what would be approved for the site by the local planning authority, conservation department and the local community. As such, the proposals were finalised to incorporate three new luxury apartments within the historic villa, with two new Mews properties and three new Townhouses constructed to the rear side of the site.
The classification of the villa was returned from office to residential, with all three apartments fitted out to a very high-end specification. These were incorporated into the ground and first floors of the original villa as well as into the more recent 4-storey extension to the east side. The circulation around the existing office building was reconfigured to remove a cast iron spiral staircase at the rear of the building and reincorporate a new central stair, lit from above by refurbished cupola rooflights. The 4-storey extension was redesigned as an individual apartment which included a new cinema with a windowless basement.
To remain compliant with all modern building regulations, the areas where the villa had been previously subdivided, old doorways and connections were designed to be relined with acoustic and fire rated party walls. The exit and entry sequence into the villa and annex flats had to be redesigned, sensitively incorporating DDA compliant level access thresholds and a redesigned graded entrance path. The site of the new Mews properties had initially received planning consent as 2 new garages to service 2 new-build townhouses. This was redesigned to formulate 2 enlarged properties and developed to closely follow the roofline of the existing offices on site, preventing any further overshadowing of the neighbouring gardens.
Additional accommodation was incorporated within the added roof height and a contemporary interpretation of a traditional mews building was formed by using a strong masonry base enveloping a timber clerestory and gables, topped with exaggerated aluminium dormers and a zinc roof. Rainwater systems were designed to be concealed within the newly specified brickwork and hidden behind enlarged timber cladding battens The 3 new townhouses were uniquely designed within the heart of the site, replacing the South wing of an old office building.
The area had initially received consent for 2 townhouses. A pioneering design solution with triple height volumes and suspended stairs was created to maximise the floor areas of the property. Using a series of complex twisted geometry to the upper and lower floors, the design exploited the aspect to the front and rear within the natural crank of the site boundary. The lower floor and large overhanging mono-pitched roofs are orientated to the courtyard to the rear of the villa, whilst the upper floors are twisted to align with the geometry of their rear gardens. This creates a very dynamic and dramatic composition to their front elevations. The townhouses are not extensively seen outwith the site and as such a complimentary but contemporary palette was selected which incorporates a solid masonry base, Siberian larch louvers and cladding to the projecting cantilevered boxes, aluminium glazing systems, white render and topped with a zinc roof.
The project built upon an existing design proposal which it was deemed did not exploit the full potential of the site, and used a combination of several design elements to intensify the development. The completed properties offer high-quality, luxury accommodation the purchasers and a new business model for our developer client. The site required complex technical development and construction detailing which we accomplished in close collaboration with our structural and M&E consultants.
This was a unique development to the Bruntsfield area, and became a highly successful, benchmark project for block 9 ARCHITECTS and our client ‘North’, and has been nominated as a finalist in the ‘Housing Development of the Year’ category in the Scottish Home Awards 2020 and shortlisted for the ‘Edinburgh Architectural Association’ 2020 Wood Award.
Back to Housing
- Buildings Archive 2024
- Buildings Archive 2023
- Buildings Archive 2022
- Buildings Archive 2021
- Buildings Archive 2020
- Buildings Archive 2019
- Buildings Archive 2018
- Buildings Archive 2017
- Buildings Archive 2016
- Buildings Archive 2015
- Buildings Archive 2014
- Buildings Archive 2013
- Buildings Archive 2012
- Buildings Archive 2011
- Buildings Archive 2010
- Buildings Archive 2009
- Buildings Archive 2008
- Buildings Archive 2007
- Buildings Archive 2006





