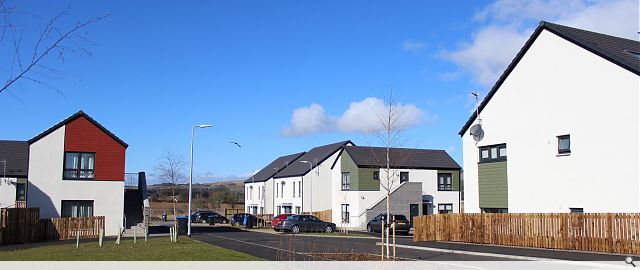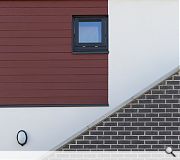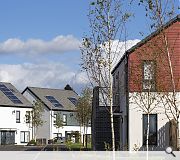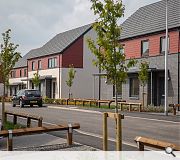Todlaw Housing
Smith Scott Mullan Associates were commissioned to design this development of 43 houses and cottage flats on a greenfield site on the south west edge of Duns in the Scottish Borders. Delivered across 2 phases, the development provides a mix of 2-bed and 3-bed houses, 1-bed cottage flats and a 3-bed fully accessible wheelchair property. All properties are designed to meet Housing for Varying Needs standards, and are available for affordable rent. The initial phase of 16no. houses and flats knits into the existing street pattern to the rural edge of the town, with the second phase arranged in two further areas.
The first addresses the corner of the site with a crescent of new houses overlooking a new area of landscaped pubic open space, and the second arranges cottage flat blocks to create a tighter shared-surface courtyard area. All properties are finished in either white render or dark facing brick, with coloured fibre-cement cladding panels used to highlight key corners and views. Carefully considered soft landscaping and high-quality paving materials to the courtyard enhance the public realm. Adopting a fabric first approach, all houses and flats are designed to meet the Scottish Government’s Greener Homes standard. Air-source heat pumps provide hot water and central heating to all properties, and low-energy decentralised ventilation systems are used throughout. All properties have roof-mounted photovoltaic (PV) panels, with the efficient and simple layouts of the smaller flats ensuring that Section 7 (Aspect 1) Gold Standard is achieved. Particular consideration has been given to future flexibility, with two of the 3-bed houses able to be re-configured with 4-bedrooms, and two houses designed to be easily extended in the future.
This level of adaptability is key in smaller rural towns such as Duns where limited availability of affordable housing means that tenants with changing circumstances may have limited options for moving while remaining in the area. In addition to the new public open space provided at the new crescent, two areas of open space have been developed for specific community use. The first of these has been carefully landscaped to form an enclosed sensory garden to meet the specific needs of the residents of an adjacent supported housing development. The second was developed alongside a local charitable organisation as a community growing space with the intention of providing opportunities for local people to grow good quality inexpensive fruit and vegetables supporting healthy eating initiatives.
Back to Housing
- Buildings Archive 2024
- Buildings Archive 2023
- Buildings Archive 2022
- Buildings Archive 2021
- Buildings Archive 2020
- Buildings Archive 2019
- Buildings Archive 2018
- Buildings Archive 2017
- Buildings Archive 2016
- Buildings Archive 2015
- Buildings Archive 2014
- Buildings Archive 2013
- Buildings Archive 2012
- Buildings Archive 2011
- Buildings Archive 2010
- Buildings Archive 2009
- Buildings Archive 2008
- Buildings Archive 2007
- Buildings Archive 2006






