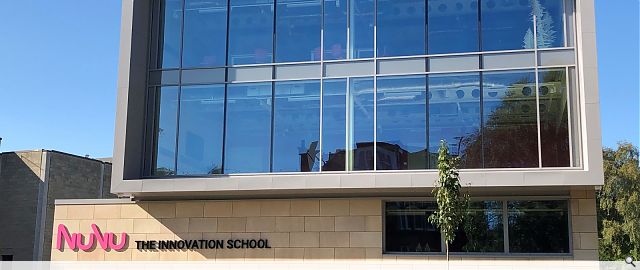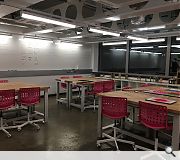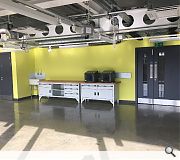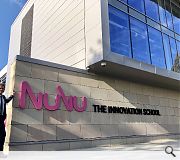Kelvinside Academy Innovation School
In summer 2019, Kelvinside Academy, unveiled its new Innovation School dedicated to creativity, innovation and enterprise. The learning model of the new school is based on an architecture design studio and was developed by a leading Innovation School in Boston called NuVu.
The model is a far cry from the assessment and standards-based paradigm of most education systems around the world. At the Innovation School, groups of 10-12 pupils work closely with coaches to solve real-world challenges. Additionally, the learning model has a strong empathic dimension: by addressing real-world challenges, pupils acquire a personal understanding of the world and how they can impact it.
At the heart of the studio process is iteration. It is crucial that pupils are able to approach and solve problems freely, without feeling bound by rules. There is no “right” answer. It’s up to the pupil how to proceed, guided by coaches and with regular studio critiques, to build a solution, developing from concept to prototype via a range of iterations, sketches and reflections. To deliver this new learning model Kelvinside Academy has created the NuVu Innovation School within their existing campus at Kirklee Road in the West End of Glasgow.
The new Innovation School building is a three storey, stone clad, glass fronted extension to an existing 1960s extension, which is linked to the main Grade 1 listed school building. Although a function led solution to the project was vital, the building footprint, design and external materials, also all had to meet the constraints of an existing planning consent. Three dedicated flexible learning spaces have been created, which students can move freely between, to solve big and small opened ended problems, and which can accommodate the diverse needs of each studio programme. Finishes are deliberately minimal with sealed concrete floors, exposed flexible services, and writable wall surfaces.
There are very few fixed items, so that the spaces can be readily reconfigured in minutes. The ground floor has a fabrication space where pupils use heavy workshop equipment and build projects involving mechanical design, material testing, laser-cutting, casting, wood working and large-scale prototyping. There is direct external access, through vehicle sized doors, to the adjacent playground area, utilised as an extended working space. On the first floor a multipurpose performance space, with a sprung wooden floor, is used for student exhibitions and lectures, as a rehearsal and performance space for the Expressive Arts, and for student presentations. The presentation stage is a core element of the NuVU studio experience where pupils present their end of programme solutions and prototypes, to their peers.
The top floor is entirely taken up with a space for light fabrication, 3D printing, prototyping and digital-based studios. Here pupils explore electronics, games design, fashion design, VR and Augmented Reality, podcast studios, photography, film and art installation. The space also has a ‘down time’ area with soft seating for inspirational thinking, brainstorming, and chilling out. As well as disrupting education, a central focus for the project was to deliver the aims of Circular Construction, utilising renewable materials and working with an aim of reducing waste and enabling future recycling of the constructed elements.
Kelvinside Academy and the design team worked closely with the main contractor to ensure a collaborative design process and to maximise these efficiencies. The £2.1m project was led by construction management specialists Doig & Smith, designed by Cooper Architects Ltd and delivered by Balfour Beatty.
Back to Education
- Buildings Archive 2024
- Buildings Archive 2023
- Buildings Archive 2022
- Buildings Archive 2021
- Buildings Archive 2020
- Buildings Archive 2019
- Buildings Archive 2018
- Buildings Archive 2017
- Buildings Archive 2016
- Buildings Archive 2015
- Buildings Archive 2014
- Buildings Archive 2013
- Buildings Archive 2012
- Buildings Archive 2011
- Buildings Archive 2010
- Buildings Archive 2009
- Buildings Archive 2008
- Buildings Archive 2007
- Buildings Archive 2006






