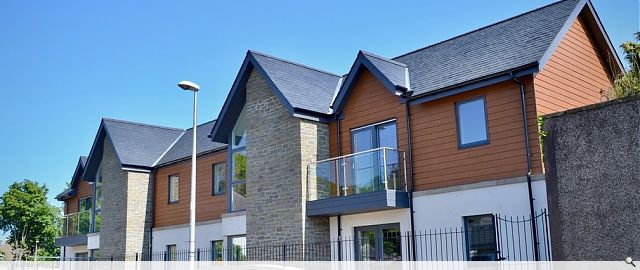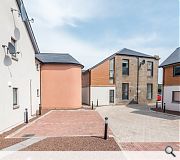Viewfield Court
The site is located on the former Viewfield hotel grounds in a residential area in Arbroath.
The scheme is designed around the existing hotel building which will be stripped back to its original form by removing all the miscellaneous extensions that were added over the years. The existing house is expanded to the North by continuing the existing roof line to fit in with the main building.
New two storey blocks align with the existing building and address the principal street frontage of Arbirlot road, whilst a three storey block is placed at the corner junction of Arbirlot and Viewfield roads creating a strong urban statement whilst tying in the with height of the existing building.
This creates small courtyard spaces between the main buildings and behind a curved stone boundary wall resulting in a contemporary development that will complement its surroundings and will feel more like smaller individual homes.
Back to Housing
- Buildings Archive 2024
- Buildings Archive 2023
- Buildings Archive 2022
- Buildings Archive 2021
- Buildings Archive 2020
- Buildings Archive 2019
- Buildings Archive 2018
- Buildings Archive 2017
- Buildings Archive 2016
- Buildings Archive 2015
- Buildings Archive 2014
- Buildings Archive 2013
- Buildings Archive 2012
- Buildings Archive 2011
- Buildings Archive 2010
- Buildings Archive 2009
- Buildings Archive 2008
- Buildings Archive 2007
- Buildings Archive 2006






