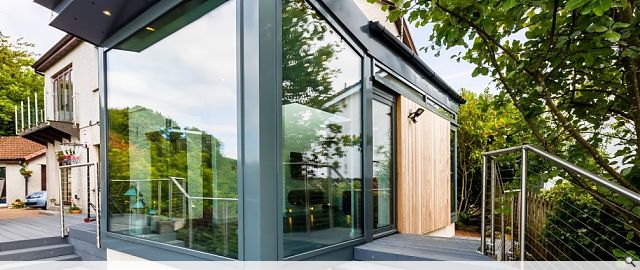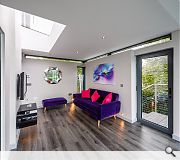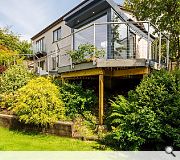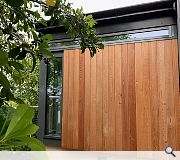Sun Room
The owners of this house have carried out various alterations over the years but had not fully exploited the elevated position of the ground floor or the views over the Campsie Hills from the living room. This relatively small project creates a Sun Room accessed off the main living space and creates a focused view through a large picture window, tilting the roof upwards to maximise the scenery.
The large 3M drop to the adjacent garden is emphasised by the creation of a deck outside the sun room to create a private, elevated sitting area. Light is brought into the Sun Room at most of the junctions, with corner windows, narrow clerestory glazing and a large, central roof light.
Back to Housing
- Buildings Archive 2024
- Buildings Archive 2023
- Buildings Archive 2022
- Buildings Archive 2021
- Buildings Archive 2020
- Buildings Archive 2019
- Buildings Archive 2018
- Buildings Archive 2017
- Buildings Archive 2016
- Buildings Archive 2015
- Buildings Archive 2014
- Buildings Archive 2013
- Buildings Archive 2012
- Buildings Archive 2011
- Buildings Archive 2010
- Buildings Archive 2009
- Buildings Archive 2008
- Buildings Archive 2007
- Buildings Archive 2006






