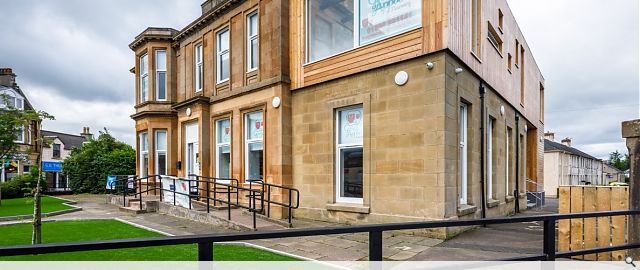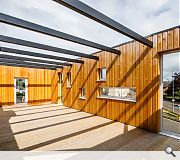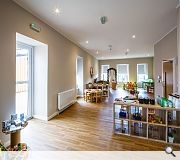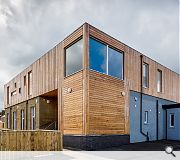Green Apple Nursery
Our clients procured an old bank building in the town centre of Carluke. The building had been modified several times over the years as a bank, including the erection of 2 flat-roof extensions to the rear and side.
Our brief was to create safe, bright, happy, interesting spaces for children of different ages in a site bounded on 3 sides by busy roads. Our solution was to retain as much of the existing fabric as possible, while stripping out the interior to create large, open play rooms. To achieve this, the new accommodation is built over and between the 2 single storey, flat roof extensions in a contrasting style, linking the building at the upper level.
Building over the existing extensions also allows the original spaces to be given over to playrooms, as the service areas are all contained in the extended sections. This also allows the creation of an enclosed, upper floor garden deck where the children can play safely and securely. A series of openings in the garden deck are also sized to suit children and present views to the world outside.
The large picture window to the front elevation also acts as an advertisement for the re-purposed building.
Back to Education
- Buildings Archive 2024
- Buildings Archive 2023
- Buildings Archive 2022
- Buildings Archive 2021
- Buildings Archive 2020
- Buildings Archive 2019
- Buildings Archive 2018
- Buildings Archive 2017
- Buildings Archive 2016
- Buildings Archive 2015
- Buildings Archive 2014
- Buildings Archive 2013
- Buildings Archive 2012
- Buildings Archive 2011
- Buildings Archive 2010
- Buildings Archive 2009
- Buildings Archive 2008
- Buildings Archive 2007
- Buildings Archive 2006






