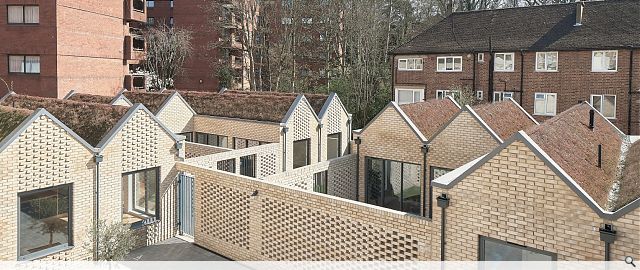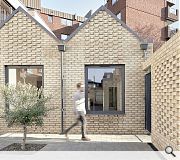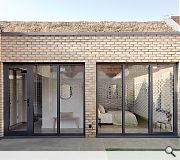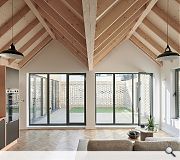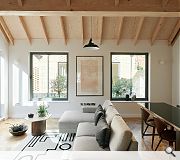Spencer Courtyard
The single-storey courtyard approach to these dwellings encourages adaptability and therefore long-life. Exposing the rafters helps emphasise the green roofs they support - a naturally expressed feature of the recyclable materials prevalent in the project. Not only did we eliminate the need for environmentally damaging plasterboard but enhanced the volume and potential flexibility of the spaces.
Although somewhat hidden from the street in a rear courtyard the project is overlooked by a multitude of mainly residential buildings. The use of green roofs is a sure sign to all the neighbours that these new dwellings respect the community and wish to be embraced into it. By transforming a derelict eyesore contaminating the views into an oasis of greenery attracting wildlife the project really adds something to the community. In designing the new houses we were careful to try and engage with the local community and this became part of the design process. Contact was made with residents committee members and the project evolved. The completed result is a testament to inclusive design and the benefits of input from as many people who can help make a difference.
Back to Housing
- Buildings Archive 2024
- Buildings Archive 2023
- Buildings Archive 2022
- Buildings Archive 2021
- Buildings Archive 2020
- Buildings Archive 2019
- Buildings Archive 2018
- Buildings Archive 2017
- Buildings Archive 2016
- Buildings Archive 2015
- Buildings Archive 2014
- Buildings Archive 2013
- Buildings Archive 2012
- Buildings Archive 2011
- Buildings Archive 2010
- Buildings Archive 2009
- Buildings Archive 2008
- Buildings Archive 2007
- Buildings Archive 2006


