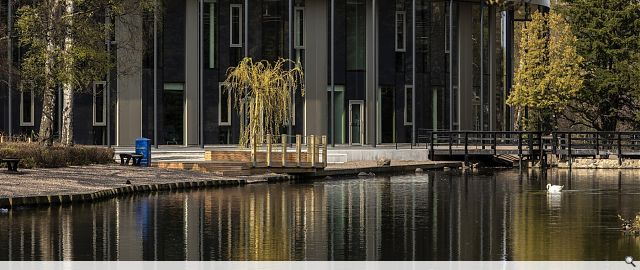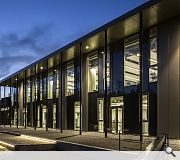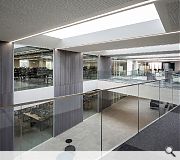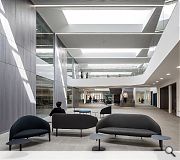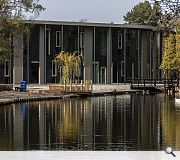The GRID
The GRID (Global Research Innovation and Discovery) teaching and learning facility was designed specifically to promote collaboration between departments, with an emphasis on ‘Learning Through Making’ in subjects such as Engineering and Computer Science. The building provides facilities to transform learning into a more collaborative, interdisciplinary activity which has industry and enterprise as a key theme throughout the learning experience, making students distinctive and employable.
The building is the first in the campus to engage directly with its Lochside setting and offers level access for all to the water’s edge via new ramped terraces. As well as a BREEAM excellent award and a large rooftop solar array the building was developed with a passive approach to sustainability and energy conservation. The enclosed, well insulated north block uses smaller windows for natural light to the teaching spaces. To the south, the building is more open and glazed to allow passive heat gains as well as natural light in and views out to the landscape with the external canopy offering shading to the upper levels.
The internal environment is controllable by students via openable windows and internal blinds. Student well-being was designed into the project from the outset, influencing colours, materials and pastoral care arrangements. The building is open for students 24/7 and they are encouraged to take ownership of the building with spaces that are colonisable and adaptable to their project or study needs. There are views of nature from all key spaces and good daylight levels from atrium rooflights bringing light deep into the plan.
Back to Education
- Buildings Archive 2024
- Buildings Archive 2023
- Buildings Archive 2022
- Buildings Archive 2021
- Buildings Archive 2020
- Buildings Archive 2019
- Buildings Archive 2018
- Buildings Archive 2017
- Buildings Archive 2016
- Buildings Archive 2015
- Buildings Archive 2014
- Buildings Archive 2013
- Buildings Archive 2012
- Buildings Archive 2011
- Buildings Archive 2010
- Buildings Archive 2009
- Buildings Archive 2008
- Buildings Archive 2007
- Buildings Archive 2006


