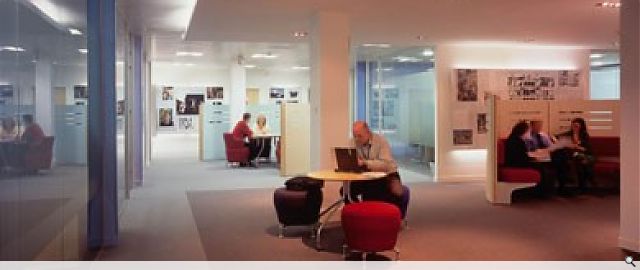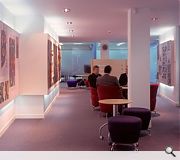Scottish Qualifications Authority
The new offices for the SQA (Scottish Qualifications Authority) were procured at the same time as the adjacent offices of LTS (Learning and Teaching Scotland) as a linked but separate project.
The SQA is a government agency with a desire to become a more accessible, flexible, friendly, ‘private-sector-type’ organisation but with strict security and a need for considerable information processing.
The idea was to have an office which shared certain facilities with LTS (located on the floors above) and benefiting by a common procurement process, but with its own specific identity. The strategy (as undertaken on the floors above) was to make best use of the circulation space which curved round the central core, locating key objects along this route, creating balance between openness and protection and providing a variety of formal and informal meeting spaces and different types of workspace. In other words, blurring the distinction between circulation and workspace rendering an otherwise unusable corridor into a space full of possibilities for informal use.
The result is someway off ‘hot desking’ but it has resulted in a dynamic work process, where staff move about and interact in a way that they never did before. The offices are cheap (falling within government guide lines) but bright, open and stylish. Good use is made of the barriers which protect different parts of the circulation route, providing focal points, opening up views and, together with varied lighting and materials creating a space rich in visual interest. A special feature is made of the artwork provided by different schools; something which is designed to change over time.
Key concerns for the SQA were flexibility on the one hand but privacy and lack of disturbance on the other. Positive user reactions suggest that this delicate balance has been achieved.
The SQA is a government agency with a desire to become a more accessible, flexible, friendly, ‘private-sector-type’ organisation but with strict security and a need for considerable information processing.
The idea was to have an office which shared certain facilities with LTS (located on the floors above) and benefiting by a common procurement process, but with its own specific identity. The strategy (as undertaken on the floors above) was to make best use of the circulation space which curved round the central core, locating key objects along this route, creating balance between openness and protection and providing a variety of formal and informal meeting spaces and different types of workspace. In other words, blurring the distinction between circulation and workspace rendering an otherwise unusable corridor into a space full of possibilities for informal use.
The result is someway off ‘hot desking’ but it has resulted in a dynamic work process, where staff move about and interact in a way that they never did before. The offices are cheap (falling within government guide lines) but bright, open and stylish. Good use is made of the barriers which protect different parts of the circulation route, providing focal points, opening up views and, together with varied lighting and materials creating a space rich in visual interest. A special feature is made of the artwork provided by different schools; something which is designed to change over time.
Key concerns for the SQA were flexibility on the one hand but privacy and lack of disturbance on the other. Positive user reactions suggest that this delicate balance has been achieved.
PROJECT:
Scottish Qualifications Authority
LOCATION:
The Optima, 58 Robertson Street, Glasgow
CLIENT:
Scottish Qualifications Authority
ARCHITECT:
haa design limited
SERVICES ENGINEER:
SVM
Suppliers:
Main Contractor:
Elmwood (Glasgow) Limited
Interiors:
Incorporated Blind Systems
Interiors:
Fexiform Ltd
Project Manager:
G.V.A. Grimley
Photographer:
Keith Hunter
Back to Retail/Commercial/Industrial
Browse by Category
Building Archive
- Buildings Archive 2024
- Buildings Archive 2023
- Buildings Archive 2022
- Buildings Archive 2021
- Buildings Archive 2020
- Buildings Archive 2019
- Buildings Archive 2018
- Buildings Archive 2017
- Buildings Archive 2016
- Buildings Archive 2015
- Buildings Archive 2014
- Buildings Archive 2013
- Buildings Archive 2012
- Buildings Archive 2011
- Buildings Archive 2010
- Buildings Archive 2009
- Buildings Archive 2008
- Buildings Archive 2007
- Buildings Archive 2006
Submit
Search
Features & Reports
For more information from the industry visit our Features & Reports section.




