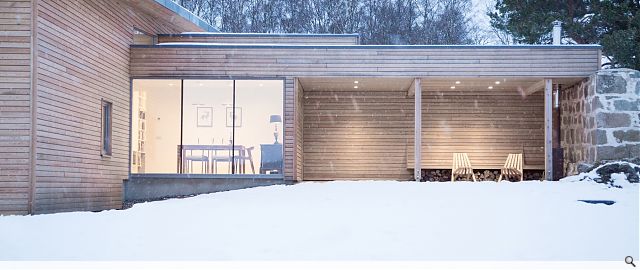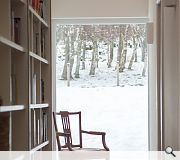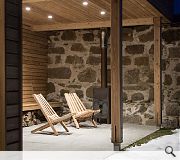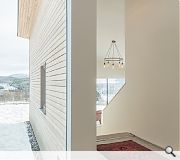Drumargettie
Located amongst the ruins of an 18th century ‘fermtown’, Drummargettie is a new build home in the heart of the Cairngorms, Scotland for two passionate hill walkers keen to live in the landscape they have spent years trekking. The building strikes a balance between a formal response to the landscape and provision of a practical, economic and energy efficient home. Strategies for the occupation of the site were developed closely with the client, culminating in a response to three defining features of the pre-existing site.
Firstly, the scale and proportion of three ruined 19th century farm buildings inform the alignment of spine walls which organise the internal spaces. The orientation of the building envelope and openings is then conceived as a way to frame spectacular views south across the Upper Dee Valley and to a stand of birch trees that enclose the site to the north. Finally, a bi-angular sloping zinc roof sails over the internal spaces following the site’s topography – forming a roof line that remains low, running parallel to the immediate site contour and the skyline of an adjacent hillside. Internally the plan is of simple linear nature split across three levels, reflecting the lie of the land. A low-lying heather roof sits above a modest entrance and the building’s functional spaces, bedding the principal elevation within the landscape.
Meanwhile the sloping zinc ‘kinked’ roof sails over the rear of the building atop the living, kitchen and entertaining spaces. East facing clerestory glazing between the two roofs provides opportunistic skyward glimpses as well as a wash of morning sunlight down the central hallway. Extending along the narrow space between the ruins, the house is accessed through an entrance area facing the east of the site, reached by passing the restored remains of the old granite but 'n' ben, encouraging the appreciation of the historic layout of the site as a key part of the overall composition.
Drummargettie is an ambitious project in its approach to the requirements set by building standards. Throughout extensive over-insulation is combined with triple glazing and an underfloor heating system fed by a ground source heat pump, ensuring stable temperatures throughout the year – a particularly important aspect of living on an exposed site. The building is served by a mechanical ventilation heat recovery system, which allows maximum air-tightness of the building fabric and the omission of background vents, further minimising draughts and heat egress.
Back to Housing
- Buildings Archive 2024
- Buildings Archive 2023
- Buildings Archive 2022
- Buildings Archive 2021
- Buildings Archive 2020
- Buildings Archive 2019
- Buildings Archive 2018
- Buildings Archive 2017
- Buildings Archive 2016
- Buildings Archive 2015
- Buildings Archive 2014
- Buildings Archive 2013
- Buildings Archive 2012
- Buildings Archive 2011
- Buildings Archive 2010
- Buildings Archive 2009
- Buildings Archive 2008
- Buildings Archive 2007
- Buildings Archive 2006






