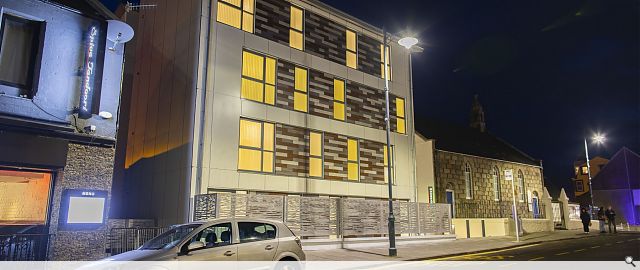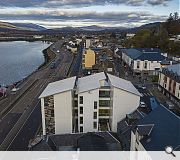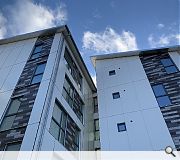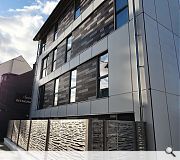MacBrayne Apartments
Kearney Donald Partnership were employed by The Highland Council to redevelop the site of a former exhibition and retail premises on Fort William High Street.
The new building is set back from the High Street pavement and separate from the Grade B list church next door. The position of the new building re-established the Church’s true rectilinear form and reinforced the vennels running from the High Street to the waterfront.
The three separate blocks break up the overall mass of the building helping to relate to the size and scale of the neighbouring buildings. The building also addresses both the High Street frontage and the by-pass/waterfront frontage with both elevations being treated as “principal elevations”. The middle of the 3 blocks is slid within the site allowing views to the water from the middle block of flats. The middle block also contains the vertical circulation with staircase and lift serving all floors. The links between the blocks are glazed creating light and views from the horizontal circulation areas.
The building is finished in a limited palette of materials. The roofs are of aluminium standing seam to reflect the areas historic links with aluminium production. The feature boundary walls are also made of sheets of aluminium with a random pattern reflecting the ripples from the nearby loch. The external walls are largely finished in low maintenance “Rockpanel”. The central stairwell is finished in traditional roughcast to give an alternative texture to this element.
The construction method was a mix of steel frame and blackwork around the central vertical circulation zone with the main accommodation built of timber frame, minimising impact on neighbours during construction and future maintenance. In terms of inclusive design, the building is designed to meet all needs, a lift serves all floors. The design team incorporated many of the current thinking towards meeting the needs of an ageing population including dementia friendly design helping to ensure that these are homes for life.
Back to Housing
- Buildings Archive 2024
- Buildings Archive 2023
- Buildings Archive 2022
- Buildings Archive 2021
- Buildings Archive 2020
- Buildings Archive 2019
- Buildings Archive 2018
- Buildings Archive 2017
- Buildings Archive 2016
- Buildings Archive 2015
- Buildings Archive 2014
- Buildings Archive 2013
- Buildings Archive 2012
- Buildings Archive 2011
- Buildings Archive 2010
- Buildings Archive 2009
- Buildings Archive 2008
- Buildings Archive 2007
- Buildings Archive 2006






