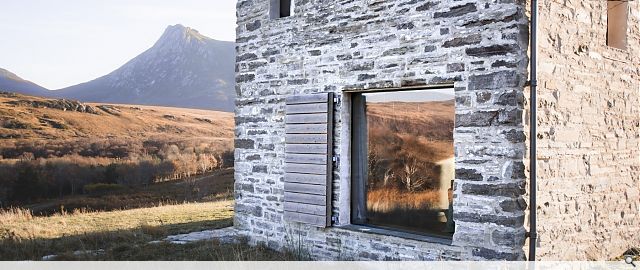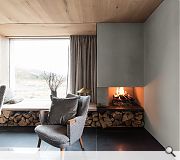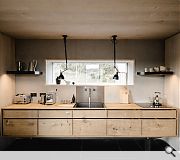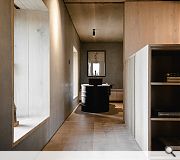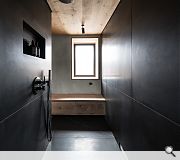Kyle House
Located at the southern end of the Kyle of Tongue in Sutherland, Kyle House sits on an elevated site with uninterrupted views in all directions. It is a humble, peaceful, low-energy house, built to last for generations and perfect for two people to live slowly and comfortably while immersing themselves in the dramatic, natural setting.
The building dates from the early to mid-19th Century, appearing on the first Ordnance Survey map of the area, dating from 1874. It is believed that the house was built using stone salvaged from the nearby iron-age Dun Mhaigh broch. Kyle House is part of Wildland, an ambitious 200-year project established by Anne and Anders Holch Povlsen, which aims to protect and restore large parts of the Scottish Highlands through a journey of careful conservation and re-wilding.
At the beginning of the project, the derelict house consisted of stone shell with an asbestos roof, windowless on three sides and having lain disused for two decades. Anne Holch Povlsen and Swiss based interior designer Ruth Kramer developed a vision bringing together the best of Scottish and Scandinavian design to create a special and emotive piece of architecture. The construction period lasted 39 months, due in part to the phasing, ensuring the uninterrupted protection of brown long-eared bats in the roof space, the remote location of the site and the level of detail required to the finished interior delivered by a very small, but dedicated, local workforce. From the public road, only traditionally sized windows are visible, and the building appears to be in its original form, faithfully restored using traditional materials and techniques.
On closer inspection, the large, frameless gable windows at ground floor level reveal a subtle but significant contemporary intervention, while the monumentality of the heavy oak front-door marks the transition from the humble exterior to a highly refined, almost monastic, interior. With very little remaining of the original interior, the plan was reinterpreted and rationalised to form a series of equally proportioned living spaces.
These spaces are formed by finely detailed oak inserts placed into the lime-plastered shell of the remaining stone structure, defining living areas within and between them. Importantly, space is given in equal measure to sleeping, eating, living and bathing and all constructed from a simple material palette of Caithness stone, heart oak, lime plaster, brass, leather and glass. Technology is used sparingly and discreetly, and only where it supports easy and efficient living in the house.
Back to Housing
- Buildings Archive 2024
- Buildings Archive 2023
- Buildings Archive 2022
- Buildings Archive 2021
- Buildings Archive 2020
- Buildings Archive 2019
- Buildings Archive 2018
- Buildings Archive 2017
- Buildings Archive 2016
- Buildings Archive 2015
- Buildings Archive 2014
- Buildings Archive 2013
- Buildings Archive 2012
- Buildings Archive 2011
- Buildings Archive 2010
- Buildings Archive 2009
- Buildings Archive 2008
- Buildings Archive 2007
- Buildings Archive 2006


