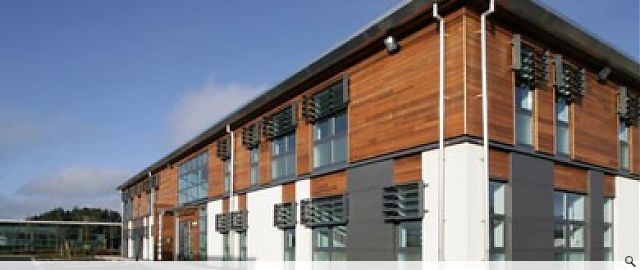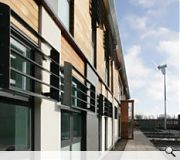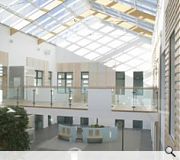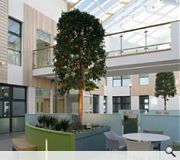Torus Building
Torus is a two-storey speculative office pavilion, gross internal area approximately 2400m2; designed to house multiple separate companies in high quality accommodation incorporating shared central atrium, core and entrance space.
The building has been awarded a "very good" BREEAM rating. This rating encompasses all aspects of sustainability, many of which directly relate to global climate, such as:
• Extensive use of low carbon impact materials
• High standards of insulation
• The use of energy efficient construction, building services and controls
• Avoidance of air conditioning through natural ventilation, thermal mass and solar shading
• On site energy generation through a wind turbine
• Building materials recycling and waste minimisation
• Access to public transport and facilities for cyclists
The central atrium, integral to the natural ventilation and daylighting strategy, is also an attractive space for tenants’ staff to occupy during breaks and informal meetings.
A 20mW wind turbine is sited adjacent to the building, supplying power both to the building and back to the National Grid as well as re-charging the local electric bus service.
The building has been awarded a "very good" BREEAM rating. This rating encompasses all aspects of sustainability, many of which directly relate to global climate, such as:
• Extensive use of low carbon impact materials
• High standards of insulation
• The use of energy efficient construction, building services and controls
• Avoidance of air conditioning through natural ventilation, thermal mass and solar shading
• On site energy generation through a wind turbine
• Building materials recycling and waste minimisation
• Access to public transport and facilities for cyclists
The central atrium, integral to the natural ventilation and daylighting strategy, is also an attractive space for tenants’ staff to occupy during breaks and informal meetings.
A 20mW wind turbine is sited adjacent to the building, supplying power both to the building and back to the National Grid as well as re-charging the local electric bus service.
PROJECT:
Torus Building
LOCATION:
Rankine Avenue, Enterprise Technology Park, East Kilbride
CLIENT:
Speyroc Limited
ARCHITECT:
haa design limited
STRUCTURAL ENGINEER:
Whitby Bird
SERVICES ENGINEER:
Arup Scotland
Suppliers:
Main Contractor:
Speyroc Limited
Photographer:
Alan McAteer
Glazing:
Nortek Aluminium Systems Ltd
Roofing:
Corus Panels
Back to Retail/Commercial/Industrial
Browse by Category
Building Archive
- Buildings Archive 2024
- Buildings Archive 2023
- Buildings Archive 2022
- Buildings Archive 2021
- Buildings Archive 2020
- Buildings Archive 2019
- Buildings Archive 2018
- Buildings Archive 2017
- Buildings Archive 2016
- Buildings Archive 2015
- Buildings Archive 2014
- Buildings Archive 2013
- Buildings Archive 2012
- Buildings Archive 2011
- Buildings Archive 2010
- Buildings Archive 2009
- Buildings Archive 2008
- Buildings Archive 2007
- Buildings Archive 2006
Submit
Search
Features & Reports
For more information from the industry visit our Features & Reports section.






