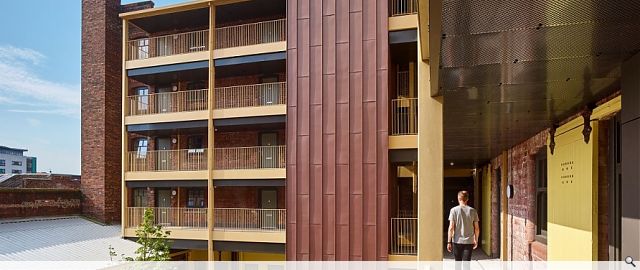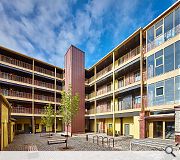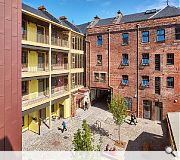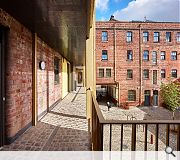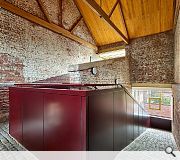Bell Street Stables
Bell Street Stables is a Grade B Listed 1890s industrial building in Calton, Glasgow, built to house the cleansing department including its many Clydesdale horses. The brief was to convert the building into 52 mid-market affordable rent flats.
Whilst externally the building presents a modest attractive façade the internal organisation and circulation related to its industrial past was remarkable. Circulation was designed for use by horses including a cobbled courtyard, a unique large horse scale ramp to all floors and cobbled external gangways on the courtyard side which gave access to the upper three floors. Agreeing the best way forward was one of the main planning constraints and required an extended conversation over several months.
Our analysis identified the circulation system of courtyard, ramp and the access balconies as the critical and unique aspect of the building, something that was supported in public consultation and by planning and Historic Scotland. A car free development was agreed and preserving the courtyard was key. Layouts were developed to retain the large volume of the horse ramp. The new main access stair now gently climbs within the volume of the horse ramp, and the existing ‘gangways’ are re-purposed for the tenants as generous access balconies.
The variance in floor to floor heights across the building coupled with the terrible state of repair, posed many challenges and opportunities. The masonry structure engineered for up to 80 horses was ample for the reduced loads of conversion to a domestic property. The roof and rain water drainage though was in extremely bad condition and majority of the stone and brick parapets needed to be rebuilt; most truss ends had to be removed and repaired and the lead parapet gutter system had to be re-built to meet current standards. Within the limited budget the quality of materials and craftsmanship has been excellent. The use of locally sourced materials and manufacturers was heavily promoted.
Early petrographic analysis of the stone identified that the original building had been built from a quarry that was still in operation in the Borders. This stone was used for the extensive façade repairs and was dressed locally. Existing fitments which were remarkably still in the building have been repurposed with original stable stalls converted to form screens in the courtyard and timbers re-used to build the external bike store.
Back to Historic Buildings & Conservation
- Buildings Archive 2024
- Buildings Archive 2023
- Buildings Archive 2022
- Buildings Archive 2021
- Buildings Archive 2020
- Buildings Archive 2019
- Buildings Archive 2018
- Buildings Archive 2017
- Buildings Archive 2016
- Buildings Archive 2015
- Buildings Archive 2014
- Buildings Archive 2013
- Buildings Archive 2012
- Buildings Archive 2011
- Buildings Archive 2010
- Buildings Archive 2009
- Buildings Archive 2008
- Buildings Archive 2007
- Buildings Archive 2006


