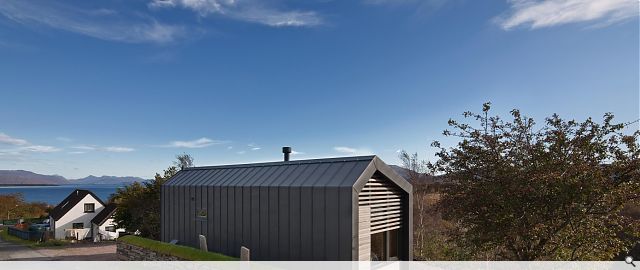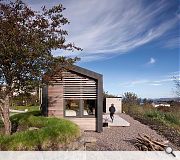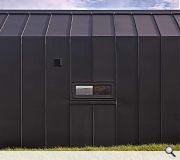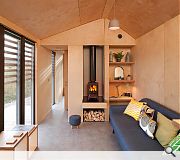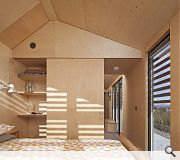Altarf
Located on the Isle of Skye, this mobile micro-home prototype was developed as a small, low cost, thermally efficient, movable house, designed for the rural landscape. The Client’s initial brief was for a ‘small but not tiny’ one-bedroom house on the site. However, after discovering that the ground conditions were poor, formed from made ground and could not support traditional foundations, a ‘mobile house’ concept was developed.
The 30sqm house contains three main spaces, which are open to the apex, to provide a feeling of space, light, and height. Each is divided by a deep storage wall, containing cupboards or other functions. The three spaces flow together, creating a greater feeling of volume and light throughout the building. Birch faced plywood lines the interior of the building, this was chosen for aesthetic and functional reasons. The internal cladding was carefully laid out to reduce material waste and any off cuts were reused in shelving and other internal furnishings.
Large areas of glazing are located to the south and west, capturing the island landscape beyond and maximizing solar gain. These are over-clad with fine sections of timber to filter the summer sun, reducing the risk of overheating. Externally, the building is clad in black standing seam zinc and untreated Siberian larch cladding, emulating materials commonly found within the rural landscape. Both external and internal materials were considered in terms of longevity, re-use, maintenance, environmental impact, and their attributes relating to deflection. A dry-stone wall, topped with turf, grounds the building in the landscape, creating an established boundary and a positive connection with the wider Blackpark.
An offsite Construction strategy was employed to limit waste, reduce construction time, and to allow for work to be carried out during the winter months. A ‘local’ focus was pursued, rather than manufacturing the building at a distance and then transporting the building to Skye, the focus was on retaining the majority of the work ‘on the island’ or within the Highlands, therefore using local labour and skills, sourcing local materials – where possible, supporting the local economy and reducing the building’s carbon footprint. Once complete, the building was transported across the Skye landscape, to the site and lifted into position. In the future the building can be removed from Blackpark and travel to a new location where its narrative will continue
Back to Housing
- Buildings Archive 2024
- Buildings Archive 2023
- Buildings Archive 2022
- Buildings Archive 2021
- Buildings Archive 2020
- Buildings Archive 2019
- Buildings Archive 2018
- Buildings Archive 2017
- Buildings Archive 2016
- Buildings Archive 2015
- Buildings Archive 2014
- Buildings Archive 2013
- Buildings Archive 2012
- Buildings Archive 2011
- Buildings Archive 2010
- Buildings Archive 2009
- Buildings Archive 2008
- Buildings Archive 2007
- Buildings Archive 2006


