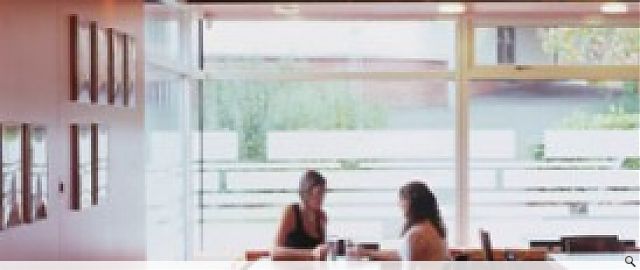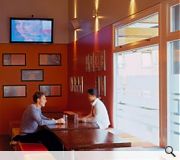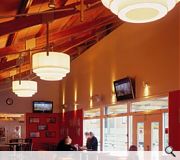Lord Todd Bar
This relatively small project joins the increasing number of projects that haa design is undertaking for the educatin sector; an existing building, carefully designed but lacking the atmosphere that might lure students to use it in preference to the increasing number of facilities being provided in the town centre.
In addition to improving the lighting, seating and bar facilities, the objective was to make it useful as casual learning space in line with the major changes in learning/teaching space currently being experienced by the education sector.
haa design's improvements consisted of making the building softer and more relaxed, while continuing to specify materials that could stand up to rigours of student use.
Thus pendant lights reduce the apparent height of the space and provide a friendlier, more domestic feel, a range of darker colours to the walls make the space more intimate and pictures, themed to pick up on the graphics already present in the 'pub' tell of unusual Scots who have made their name at the university and elsewhere. The furniture is deliberately varied and similarly designed to give a more domestic deel and provide areas of discrete use.
Improvements related to the outside terrace also, enlarging the available covered area and protecting the space from chilling winds.
The project was conducted within the strict limits of a university budget and summer time frame.
Back to Interiors and exhibitions
- Buildings Archive 2024
- Buildings Archive 2023
- Buildings Archive 2022
- Buildings Archive 2021
- Buildings Archive 2020
- Buildings Archive 2019
- Buildings Archive 2018
- Buildings Archive 2017
- Buildings Archive 2016
- Buildings Archive 2015
- Buildings Archive 2014
- Buildings Archive 2013
- Buildings Archive 2012
- Buildings Archive 2011
- Buildings Archive 2010
- Buildings Archive 2009
- Buildings Archive 2008
- Buildings Archive 2007
- Buildings Archive 2006





