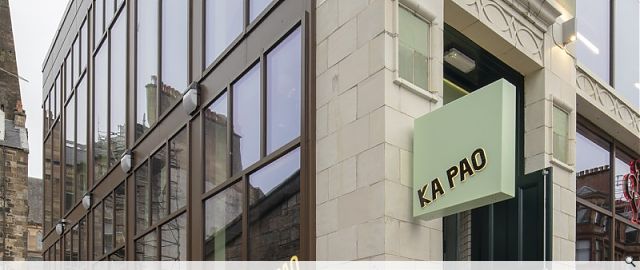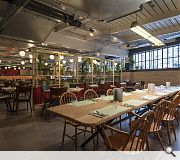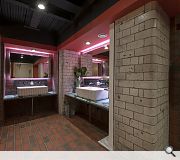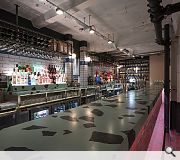Ka Pao Restaurant
MOSAIC Architecture + Design has given Ka Pao, the new restaurant housed in the basement of the recently converted Botanic Gardens Garage on Vinicombe Street in Glasgow’s West End, a distinctly South East Asian look and feel to complement its menu.
Run by the company behind the popular Kelvingrove restaurant Ox and Finch, Ka Pao, which accommodates 120 covers with a separate bar area, has been designed by Stuart Black, Head of Interior Design at Mosaic, who was also responsible for the interiors of Ox and Finch.
Run by the company behind the popular Kelvingrove restaurant Ox and Finch, Ka Pao, which accommodates 120 covers with a separate bar area, has been designed by Stuart Black, Head of Interior Design at Mosaic, who was also responsible for the interiors of Ox and Finch.
Following the success in designing sister restaurant Ox & Finch, Mosaic were appointed by Scoop Restaurants to provide architecture and interior design services for the latest addition to its portfolio, Ka Pao, a 200 capacity bar Restaurant with a £1m project cost located within the basement unit of the Grade A listed Botanic Garden Garage development.
Thanks to existing and reclaimed white ceramic brick walls and a full elevation of crittal style glazing running down the length of the restaurant, the space is unusually bright and airy for a basement unit. An industrial mix of white-washed concrete soffits, galvanized steel services, poured cement floors softened with live planting, reclaimed furniture, decorative and intelligent lighting contrast with bold pops of colour, earthy hand fired and glazed tiles, creating a vibrant colourful and richly illuminated interior that has both a juxtapose and always-been there relationship with the building.
The former Arnold Clark Garage was and is a beautiful listed building and the insertion of Ka Pao has blended effortlessly well with the industrial aesthetic of the of the original interior.
There were various technical challenges that came with fitting out a new restaurant in the basement of the Botanic Gardens Garage. We had a clear vision of the vibe that we wanted to create in the space and how we wanted the restaurant to function operationally.
PROJECT:
Ka Pao Restaurant
LOCATION:
24 Vinicombe Street, Glasgow
CLIENT:
Scoop Restaurants
ARCHITECT:
MOSAIC Architecture + Design
Suppliers:
Main Contractor:
GMack Construction
Back to Interiors and exhibitions
Browse by Category
Building Archive
- Buildings Archive 2024
- Buildings Archive 2023
- Buildings Archive 2022
- Buildings Archive 2021
- Buildings Archive 2020
- Buildings Archive 2019
- Buildings Archive 2018
- Buildings Archive 2017
- Buildings Archive 2016
- Buildings Archive 2015
- Buildings Archive 2014
- Buildings Archive 2013
- Buildings Archive 2012
- Buildings Archive 2011
- Buildings Archive 2010
- Buildings Archive 2009
- Buildings Archive 2008
- Buildings Archive 2007
- Buildings Archive 2006
Submit
Search
Features & Reports
For more information from the industry visit our Features & Reports section.






